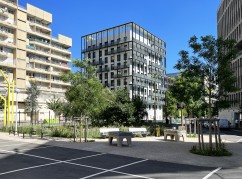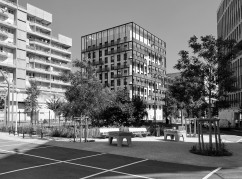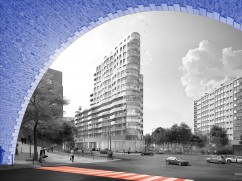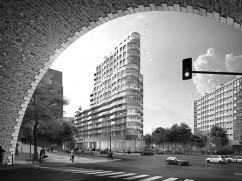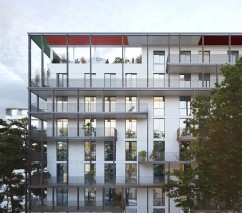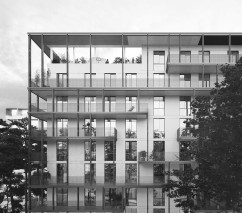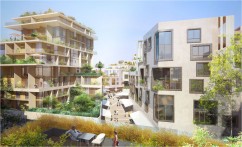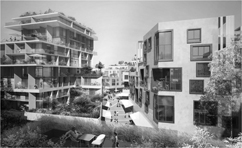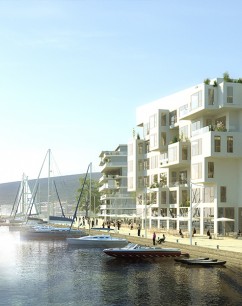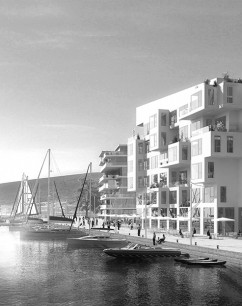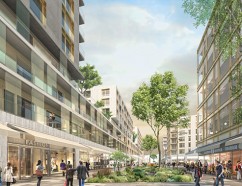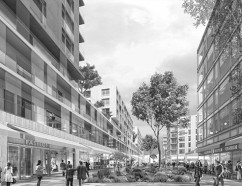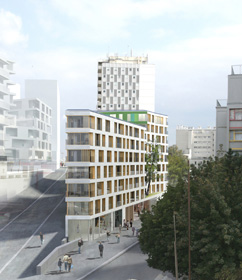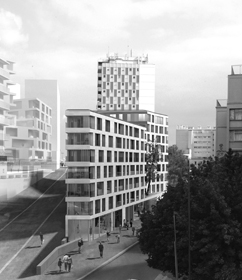Living in the river and swimming in the sky.
This metropolitan building on the water, facing the Garonne River, has a triangular shape with a theatrical urban point at the prow of the island. It combines a superposition of functions and a mix of uses that are at once residential, commercial and sports with swimming pools and a skybar on a panoramic terrace. Like a still life, the 3 distinct volumes of the project are installed on a transparent base that houses the restaurants, the craft workshops and the housing lobbies. The structure is entirely offset to the exterior and thickens the skin to blend in with the architecture of the building. The modenature of the facades and the double skin of architectural concrete create a reading of multiple planes and rhythms with single and double heights that reinforce the lightness of the whole. The posts are trapezoidal in shape to recall the classical composition of Bordeaux buildings.
The vegetated gardens on both sides of the housing blocks isolate the reading of the central equipment which stands out with its superimposed activities and its panoramic terrace structured by the peripheral vaults. The materiality is here reduced to an assumed minerality of concrete and glass.
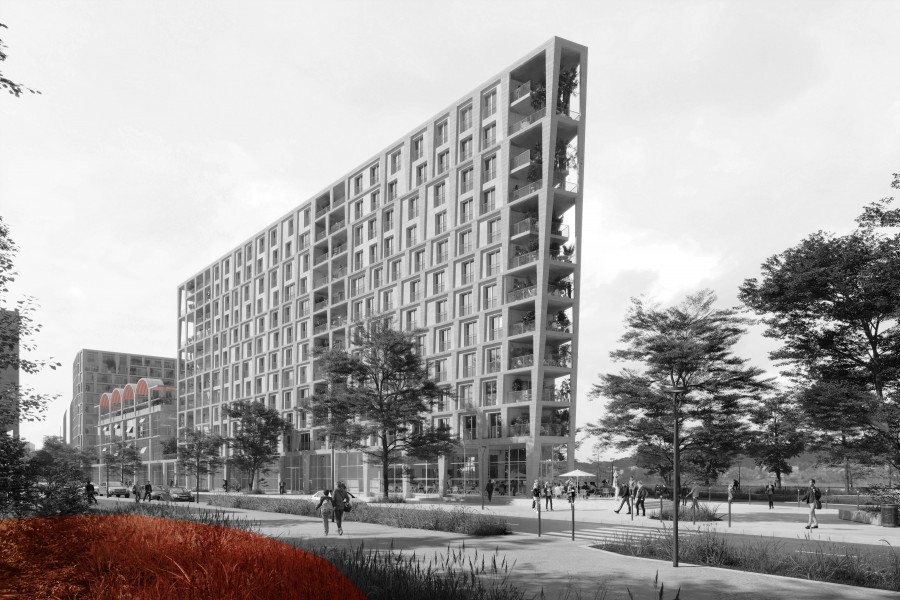
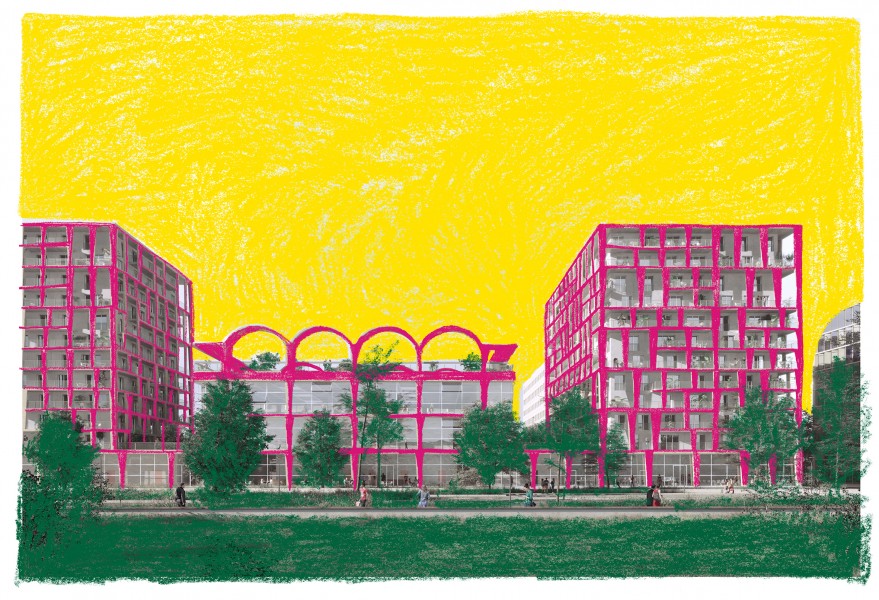
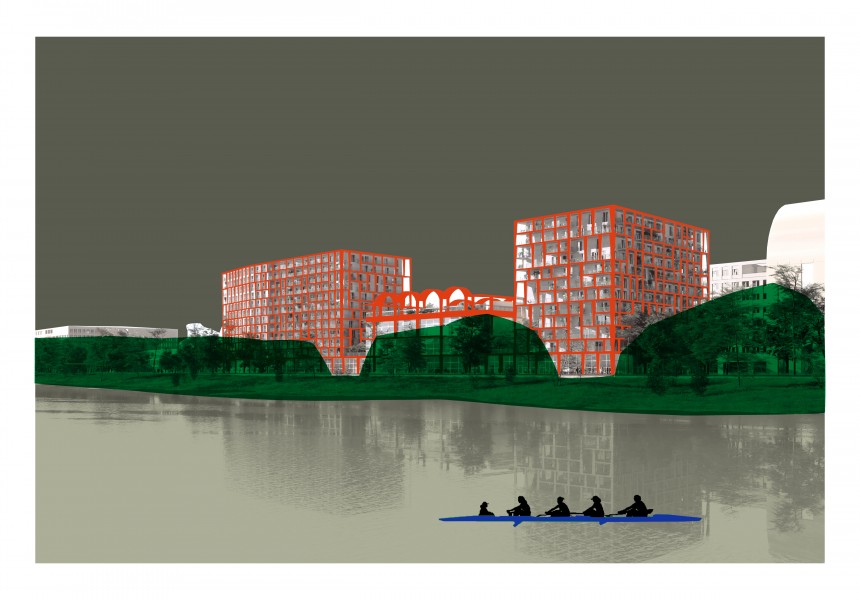
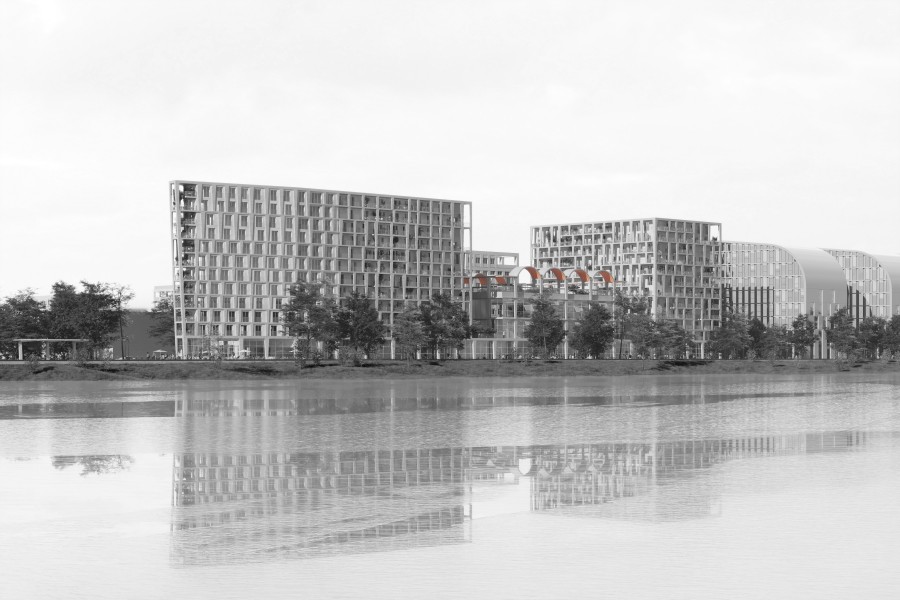
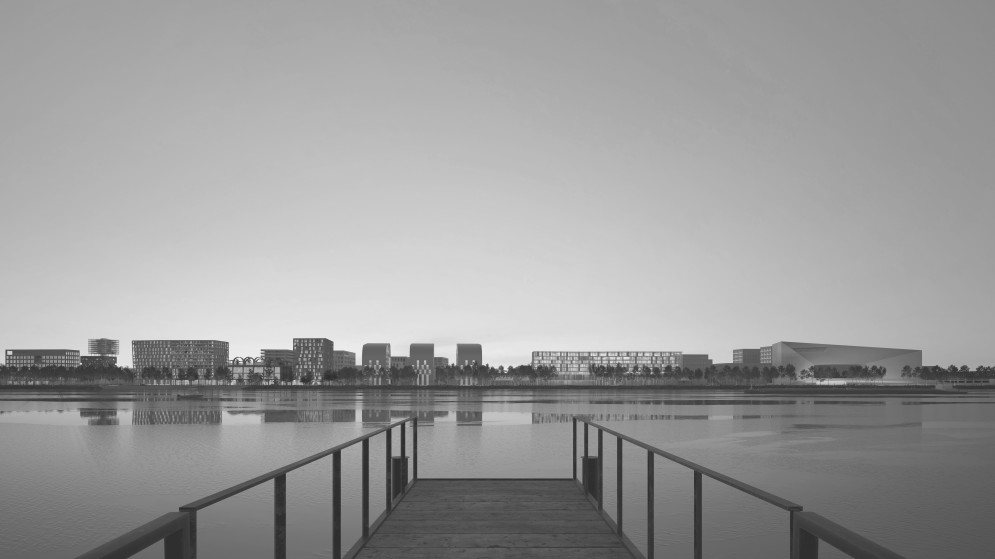
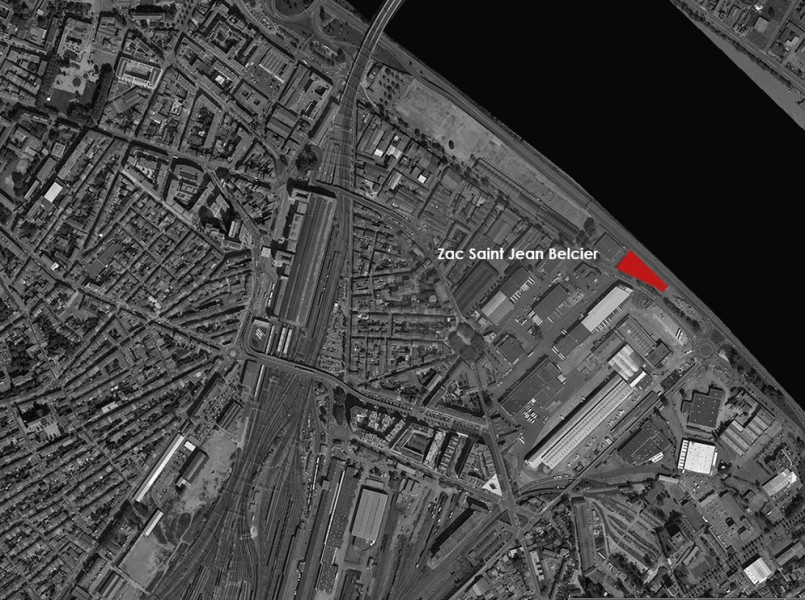
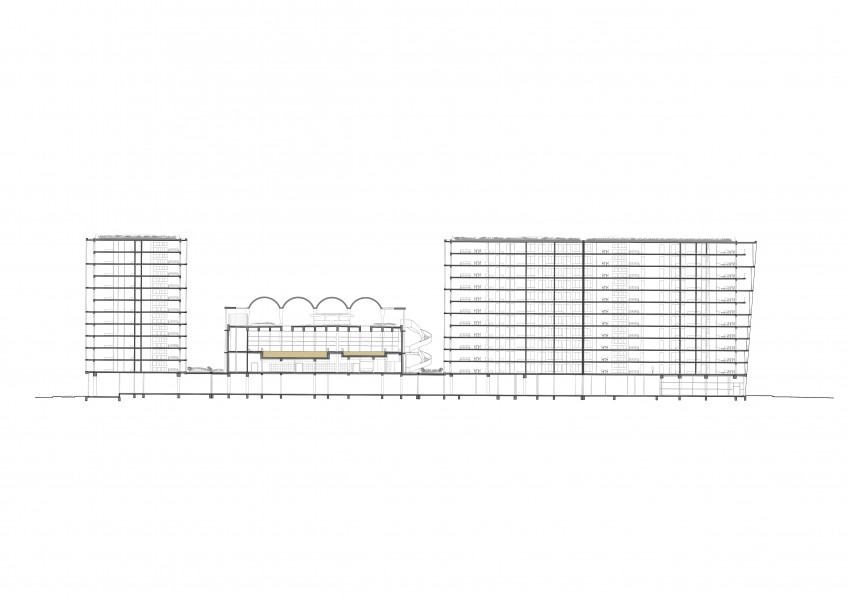
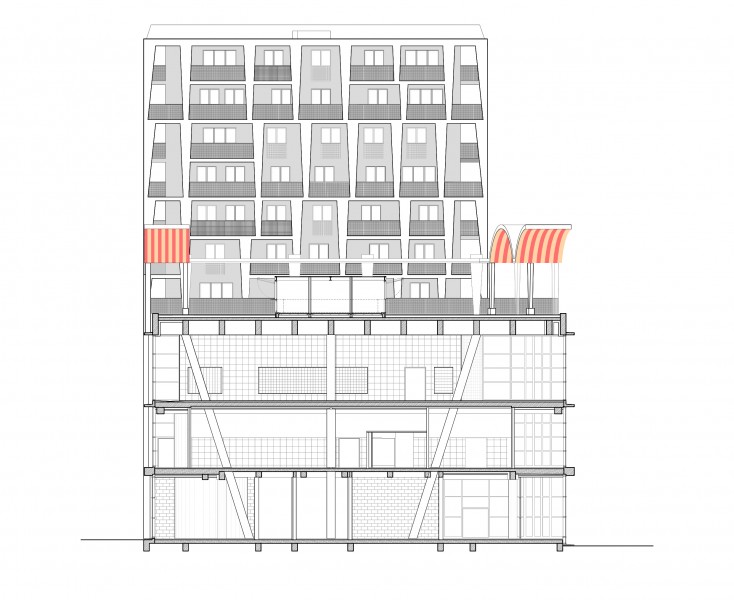
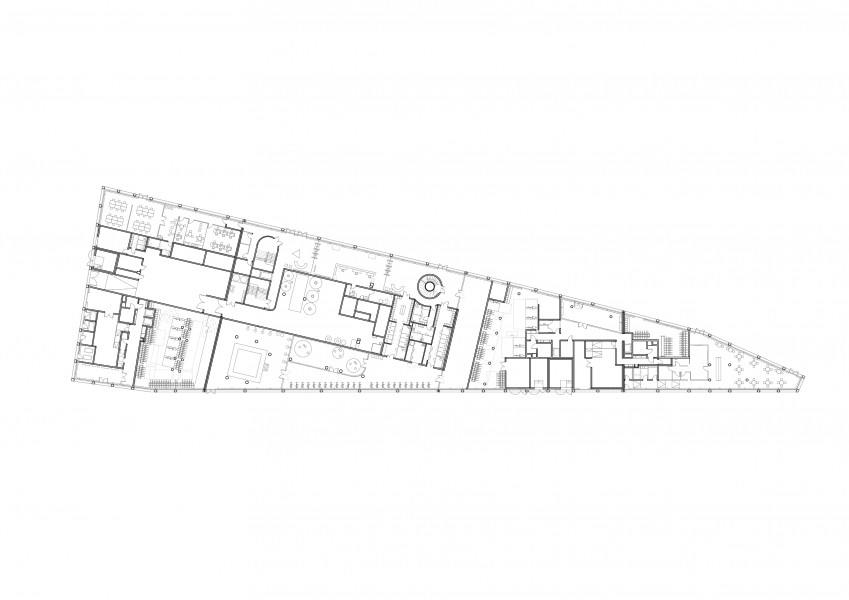
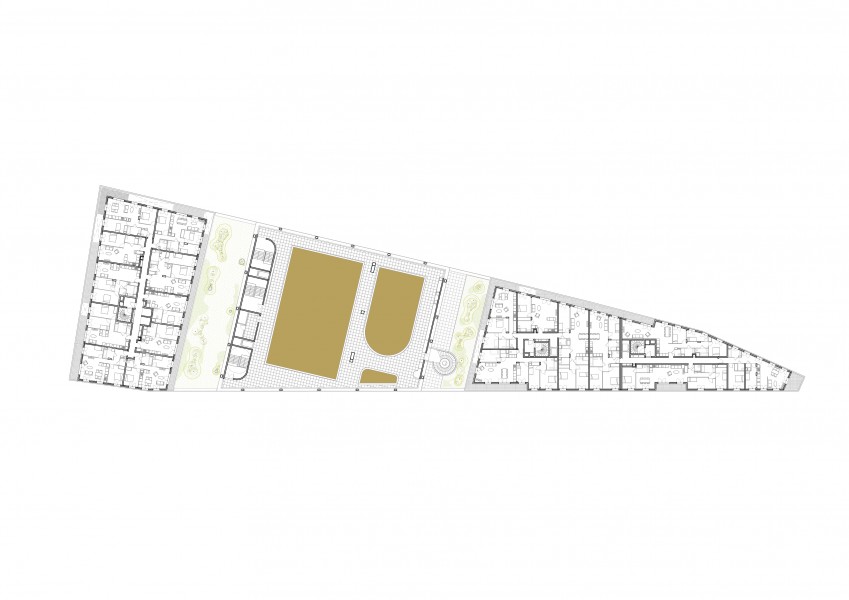
Read More
Related Projects
Housing
Housing Tower
Issy les Moulineaux, France
Project building on the station of Issy les Moulineaux, a 50 meters high tower.
Housing
Urban development Cœur Franciades
Massy, France 2017
An archipelago of landscaped buildings with massing and hanging gardens
