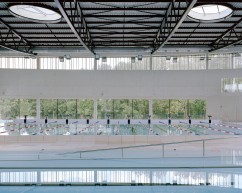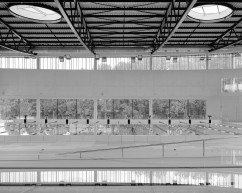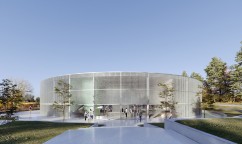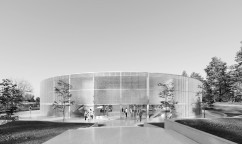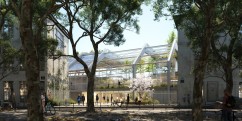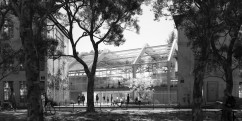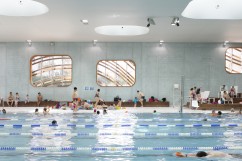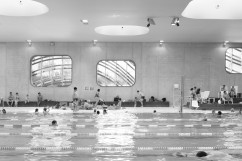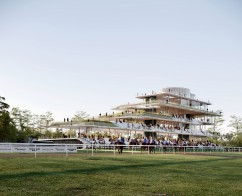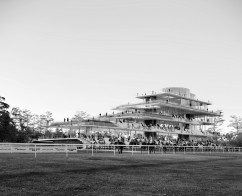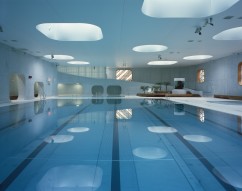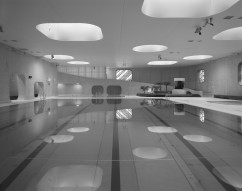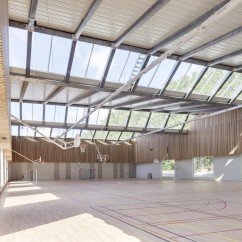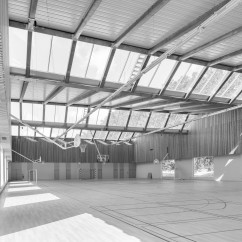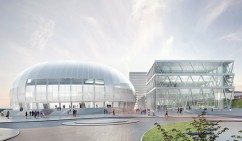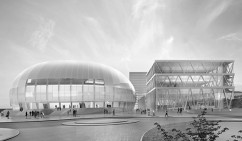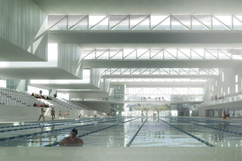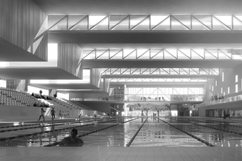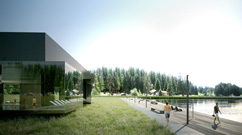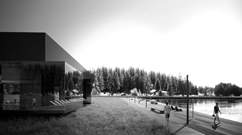An arabesque on the landscape
This nautical and sports center is the result of the desire of a young visionary mayor to offer his city a facility dedicated to the pleasures of water in all its forms. The project is located on a former industrial site transformed into a campus dedicated to new technologies and sports. The building offers 2,000 m2 of water space with swimming pools for competitions, spectator stands, relaxation pools, an outdoor 50m pool, a balneotherapy area with hammams, saunas, a sports center and two multi-purpose rooms that can be used as music or event rooms, cafeterias and outdoor solariums with plants. Structurally, the building is designed as a bridge to span an existing 12-meter wide road. To take advantage of the panoramic views of the Indre landscape and to absorb the slope of the land, the building is elevated and rests on a “Piano Nobile”, a high forecourt that gives it the status of an elliptical belvedere overlooking the landscape. Inside, the large edge-to-edge glass panels, with no joinery, give a unified vision of the landscape without cutting it off, and the zenithal light from the large roof windows provides an intense connection to the sky and the sun’s path.














Information
ClientChâteauroux Métropole
ProgrammeFive pools, SPA, changing rooms
Surface8 800 m²
StatusCompleted 2021
Credits
Mikou Design Studio Lead Architects
Doorzon (https://doorzon.be/)
VPGreen/SLETEC/Sogeti/Transfaire/Après La Pluie
Read More
Related Projects
Sport
Balsanéo Aquatics Center
Châteauroux, France 2022
Mikou Studio just completed the Balsanéo Aquatics Center in Châteauroux, France.
Sport
Rehabilitation and extension of the Art Déco Roger Salengro Swimming Pool
Bruay-la-Buissiere, France 2020
Sport
New photos of Aquazéna Swimming Pool from Maxime Delvaux
Issy-les-Moulineaux, France 2019
Sport
Feng Shui Swimming Pool Silver - Trophy Cadre de Vie
Issy-les-Moulineaux, France 2016
Undulating golden wooden slats that recall the circular movements on the surface of water
Sport
Olympic swimming pool
Tourcoing, France 2014
A crosswise modulation of large sheets of light like the moving keys of a piano
