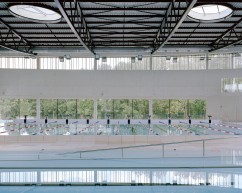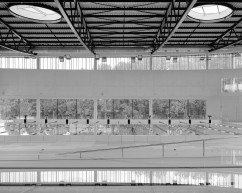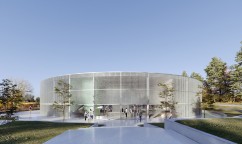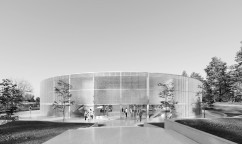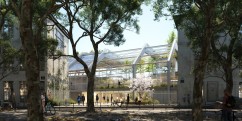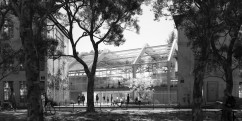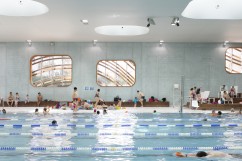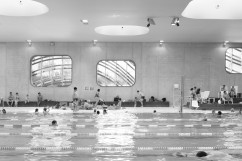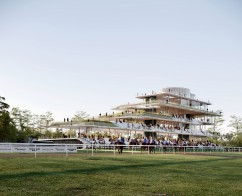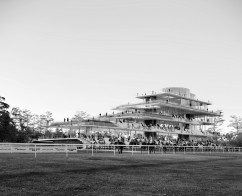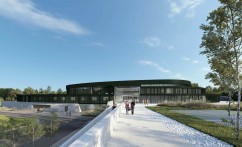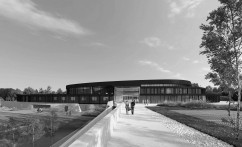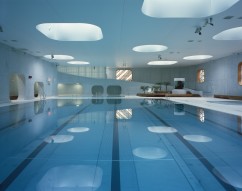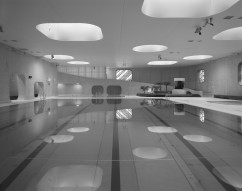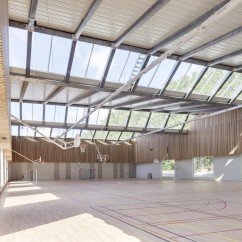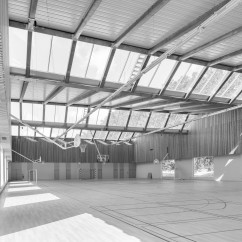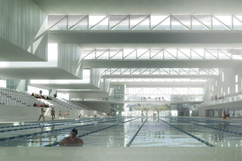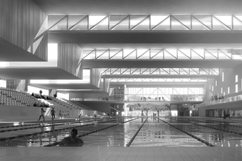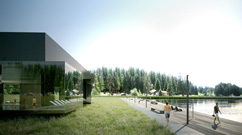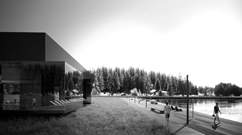The project designs the cultural and sports centre of Malley as an “Urban Piece” that is widely open towards its neighbourhood. Every element of the sports and cultural programme is represented in an individual building with an own identity and visibility towards the urban context: the wide convex volume of the ice hockey stadium and auditorium; a tower building stacking the tennis and the fencing courts; a long hall for the Olympic indoor swimming pool. In addition there is the vertical element of the office tower. A pedestrian road, as an extension of the square in front of the Cité des Sports, allows the visitor to move freely between the buildings.
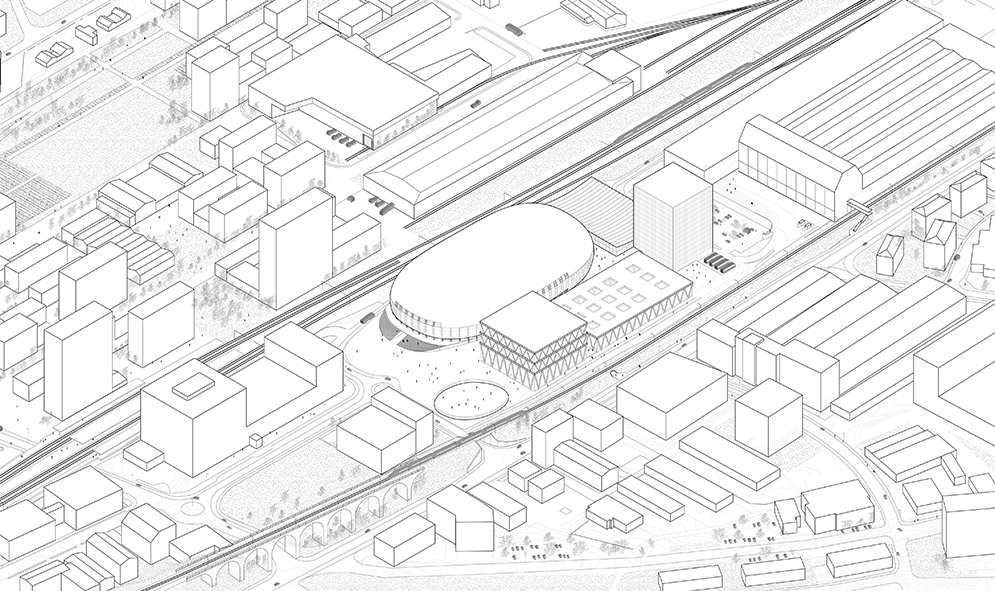
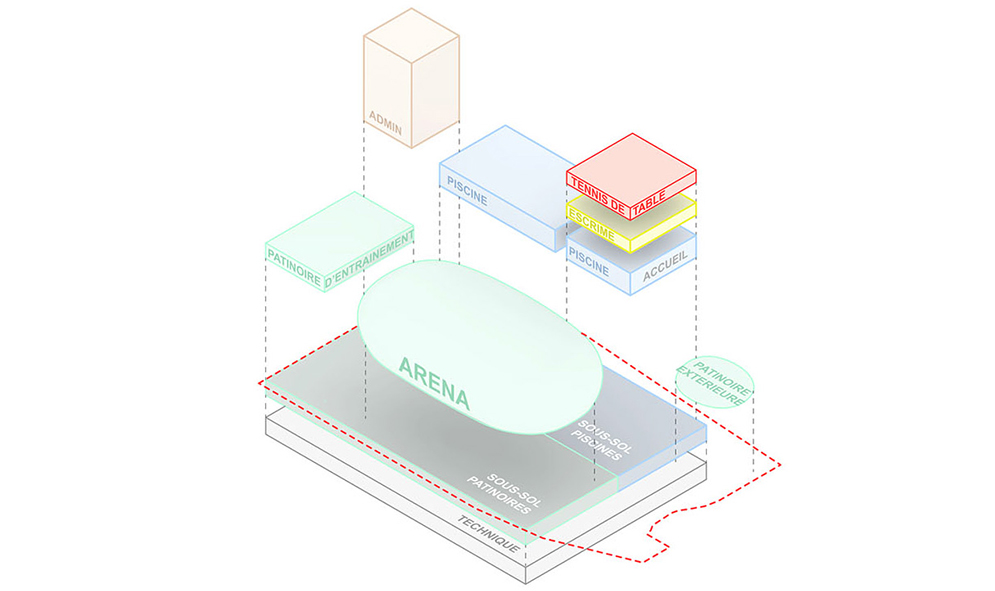
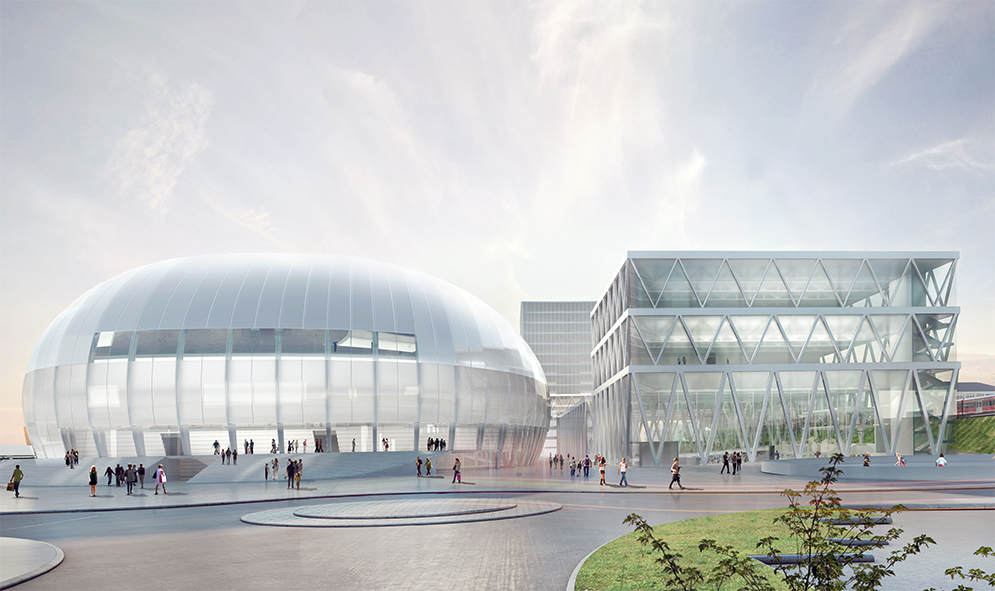
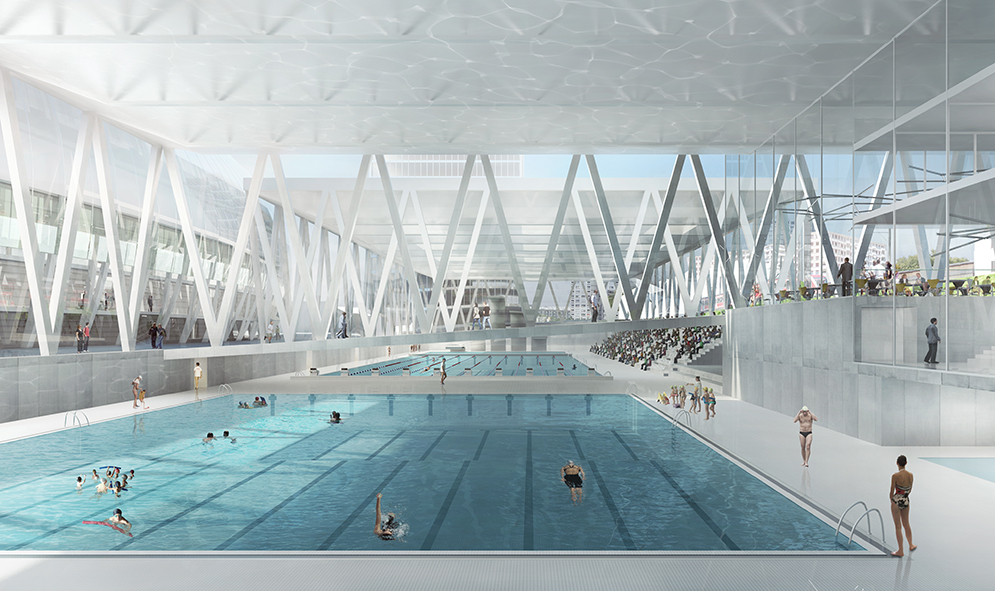
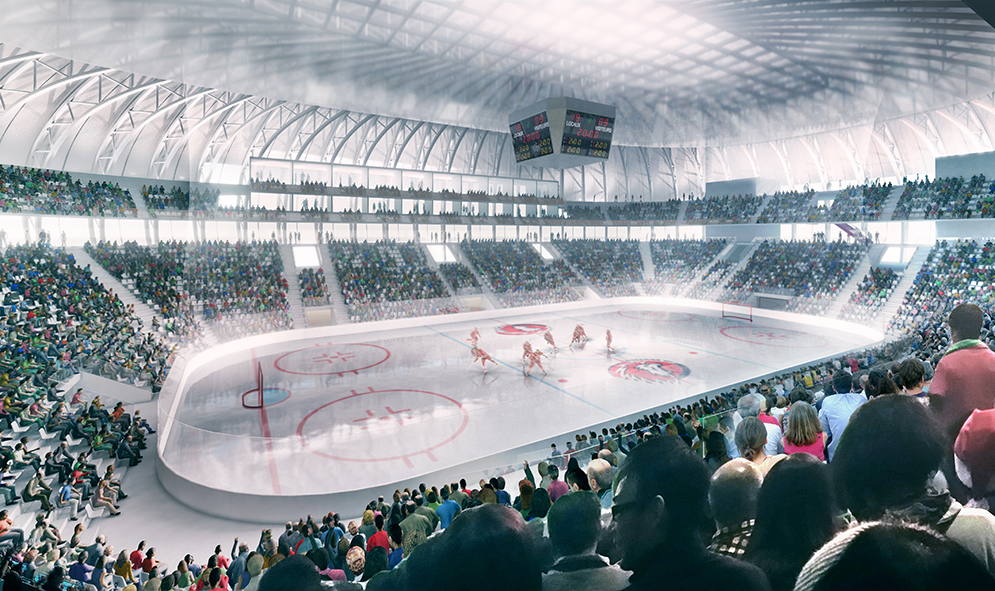

Information
ClientCIGM
ProgrammeCultural and ice rink centre (three rinks, two indoor rinks with capacities of 10’000 and 1’000 seats), two swimming pools (one Olympic) and one diving pool, table-tennis and fencing squares, changing rooms, parking lots, administration
Surface38.000 m²
StatusCompetition
Related Projects
Sport
Balsanéo Aquatics Center
Châteauroux, France 2021
Mikou Studio just completed the Balsanéo Aquatics Center in Châteauroux, France.
Sport
Rehabilitation and extension of the Art Déco Roger Salengro Swimming Pool
Bruay-la-Buissiere, France 2020
Sport
New photos of Aquazéna Swimming Pool from Maxime Delvaux
Issy-les-Moulineaux, France 2019
Sport
Feng Shui Swimming Pool Silver - Trophy Cadre de Vie
Issy-les-Moulineaux, France 2016
Undulating golden wooden slats that recall the circular movements on the surface of water
Sport
Olympic swimming pool
Tourcoing, France 2014
A crosswise modulation of large sheets of light like the moving keys of a piano
