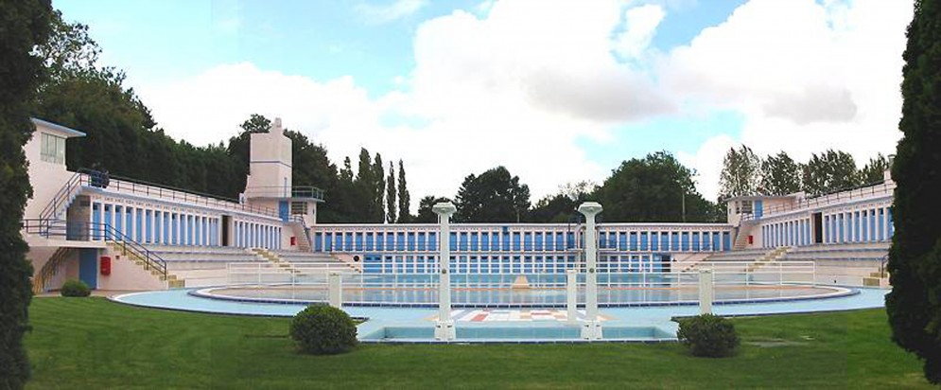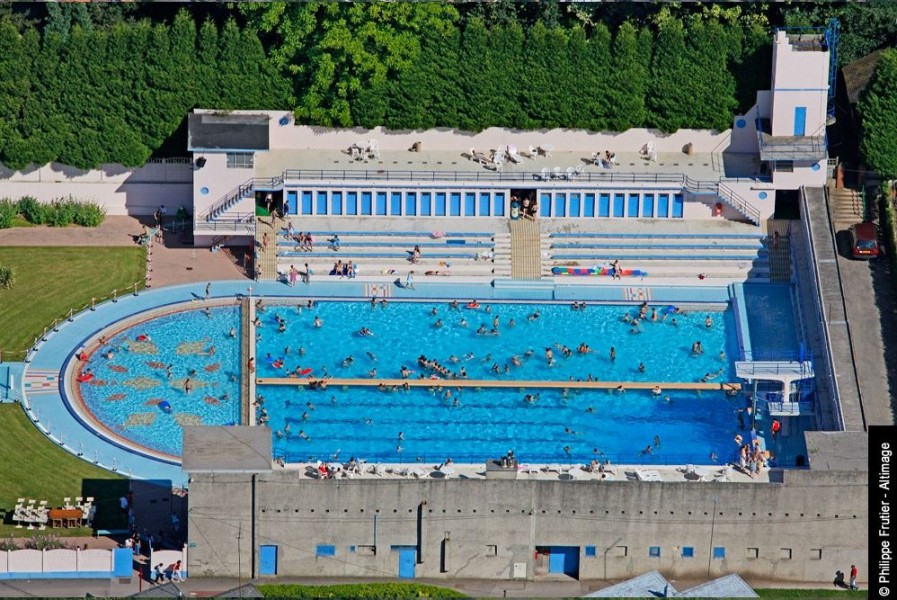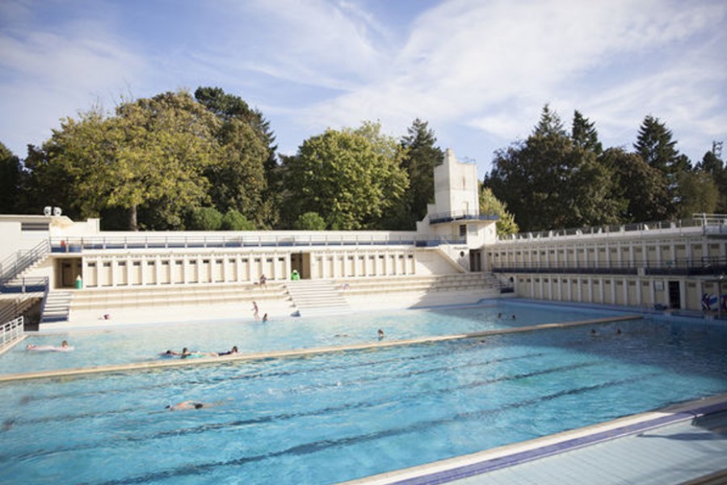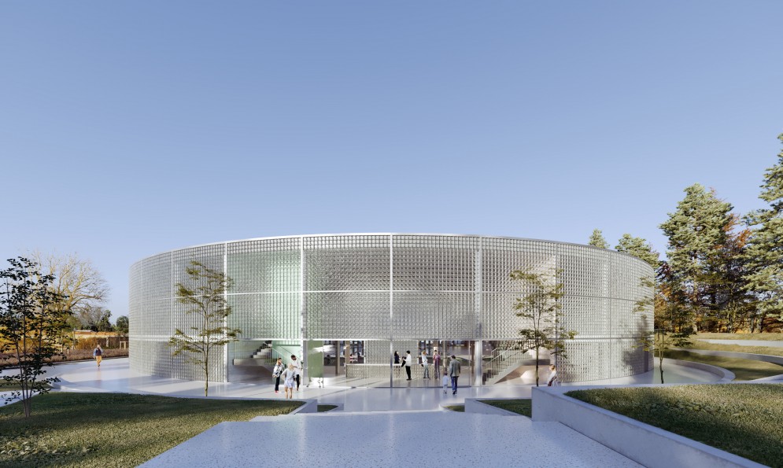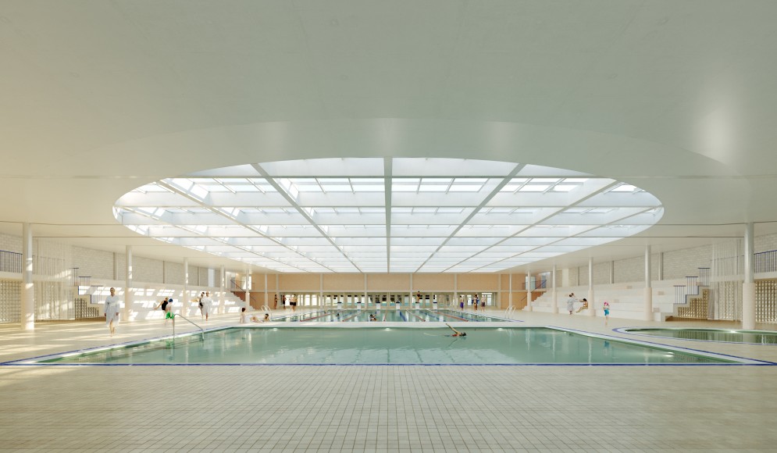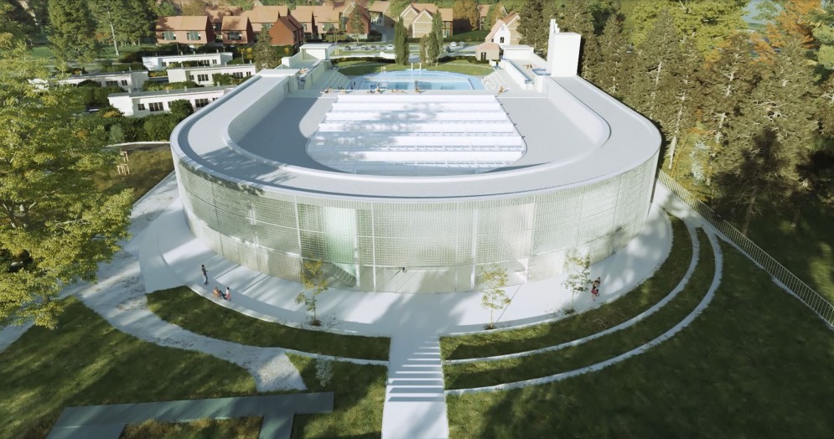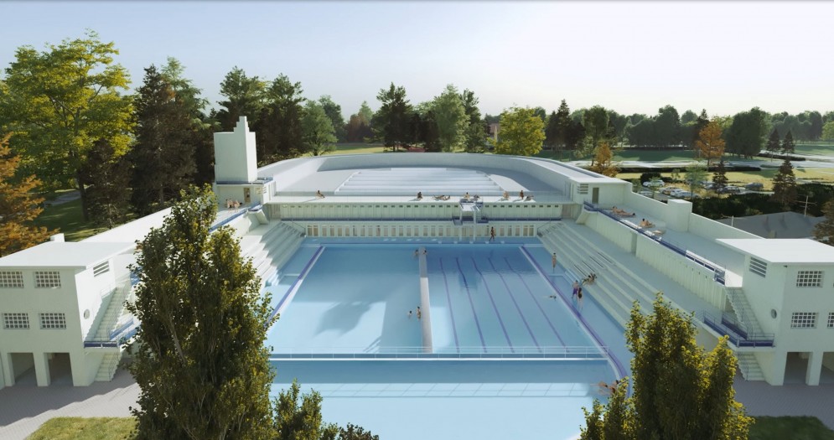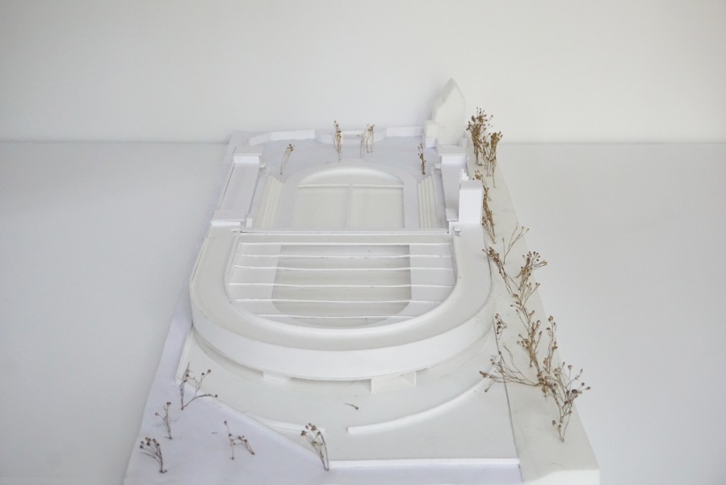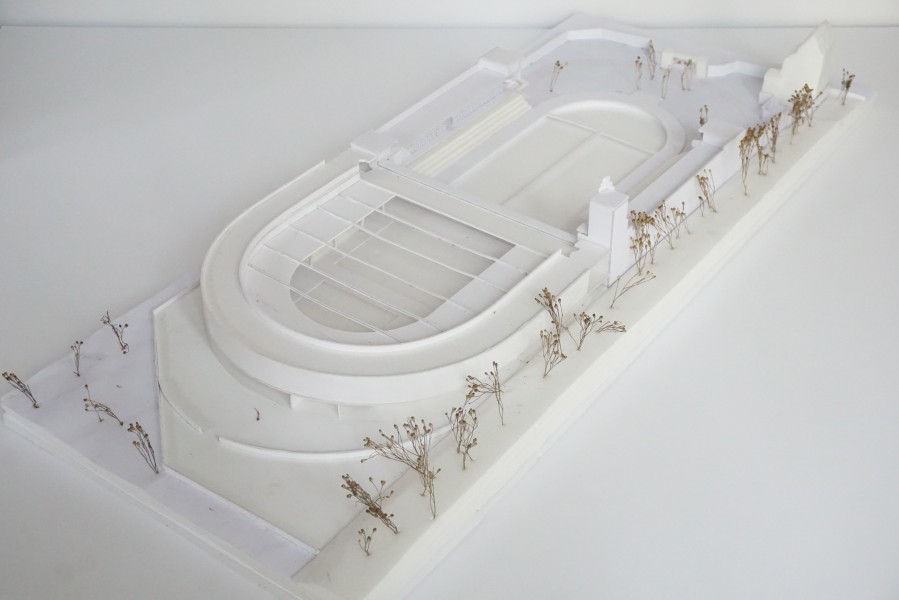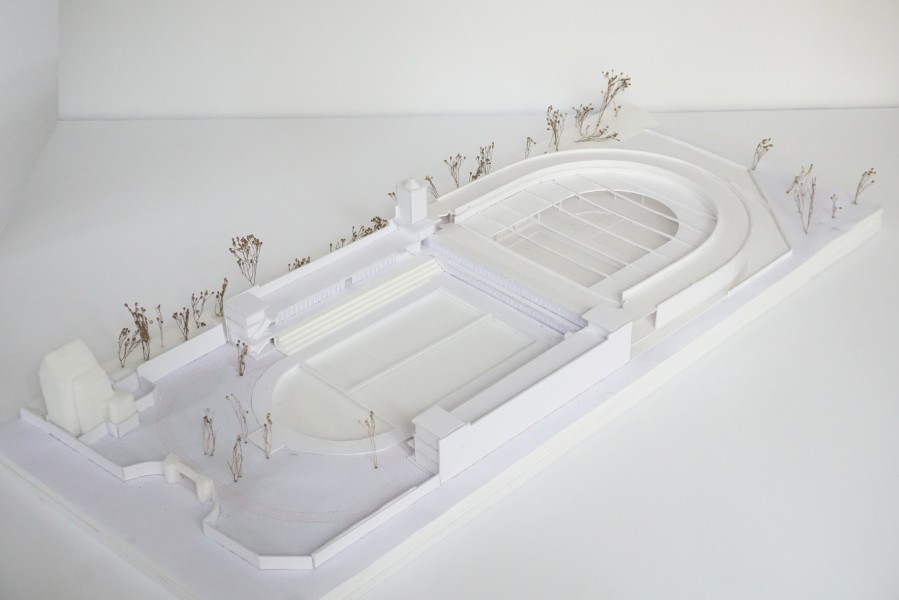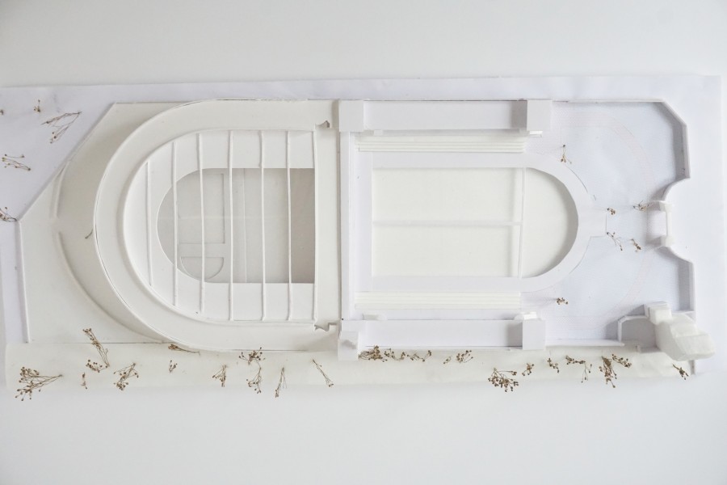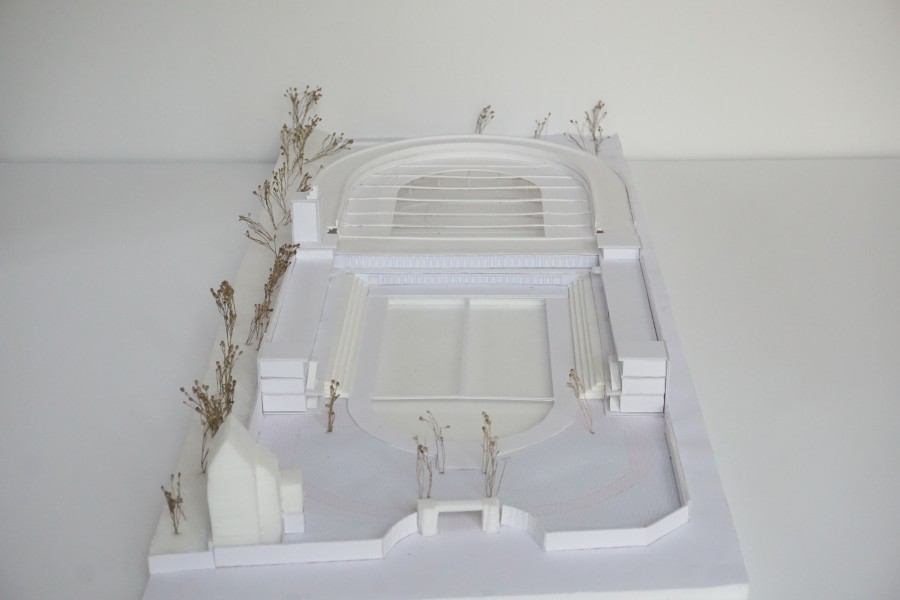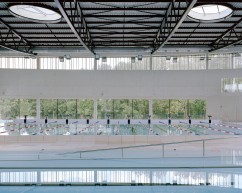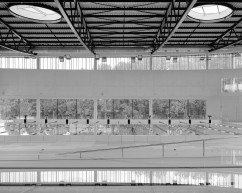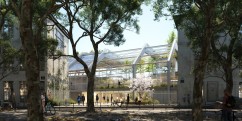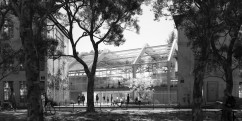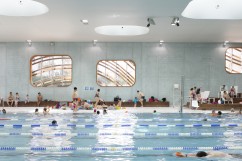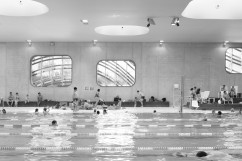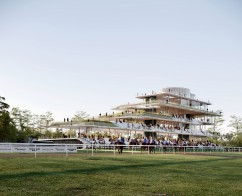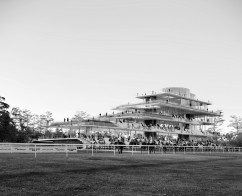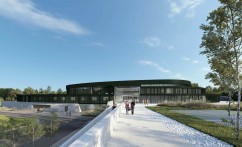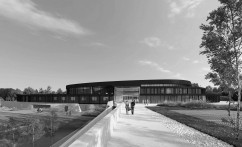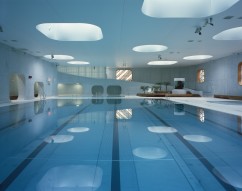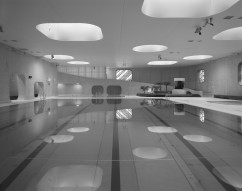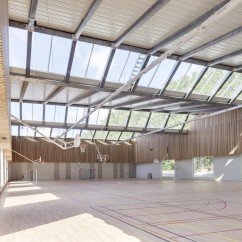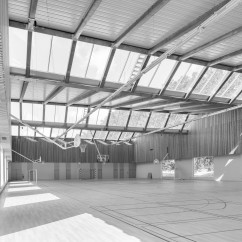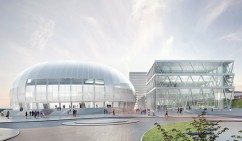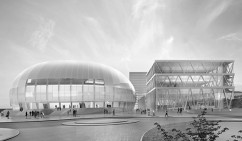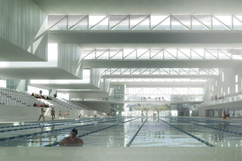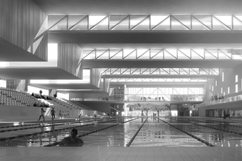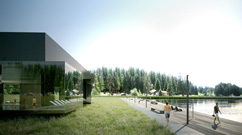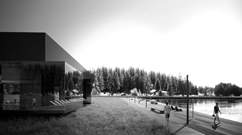Built in 1936, the Bruay la Bussière swimming pool, named at the time “Ecole de Natation” (Swimming School), was part of a coherent sports complex, a “Stade-Parc” (Stadium-Park), designed by the municipality of the time in order to offer leisure activities and amenities to the population of the mining towns, while at the same time linking sports, hygiene and public health. The architect Paul Hanote, in charge of the project, proposed an architecture in the pure Art Deco style for this complex. He applied all of the functionalist principles implemented at the time: monumentalism, the use of modern materials, an attraction for flat surfaces, straight lines, symmetry and a vocabulary close to naval architecture (portholes, ordering of the façades). Because of the architectural qualities and the social dimension characteristic of the period, the whole site, including the swimming pool, has been listed as a Historic Monument since 1997.
The project includes the rehabilitation of the Art Deco building and the construction of a new sports center dedicated to the practice of swimming and operating all year round in complementarity with the existing listed pool. This new historical stratum, which will enrich the history of the building and the site, will be realized in a logic of continuity and not of rupture with the existing swimming pool. It is not a question of seeking to oppose a new building with the historical swimming pool but on the contrary to make emerge a dialogue between the two entities and to prolong this history. This same desire led us to work on volumes and lines that do not impose themselves on the existing ones but seek to
to those already existing but which seek to prolong or complete them without disturbing the reading of the historic pool. The architectural writing of our intervention obviously corresponds to that of an intervention of the XXIst century but is inscribed with a will of dialogue by taking again in particular codes related to the Art Deco: symmetry of the plan, rigour of the constructive frame, rounded form, use of glass paving stones. The references for this project are the Maison de Verre of Pierre Chareau and Parisian buildings of Le Corbusier, in particular the Salvation Army – with the use of the glass paving stone as a material of facade emblematic of the Art Deco spirit but also the use of the mosaic, the work on the elements of ironworks. The interaction between the two buildings, made necessary for practical reasons, was thus achieved by respecting the constructive framework and the reading of the existing building but also by allowing to feel at any moment the presence and the existence of the historical swimming pool by visual or physical interactions between the two buildings (visual openings, continuity of the circulations between the two buildings, connection of the solariums). We will thus speak here not of fusion but of a symbiosis between the two buildings, each building preserving its own architectural identity to give birth to a new entity which allows the development of the heritage.
