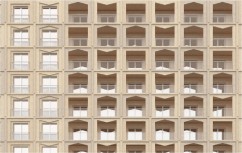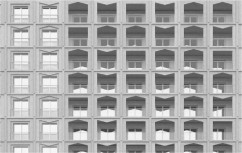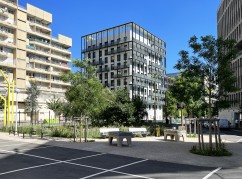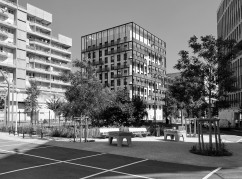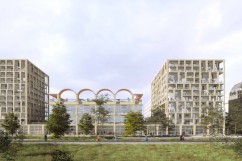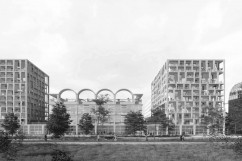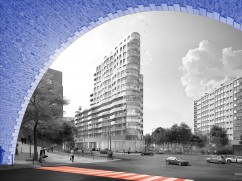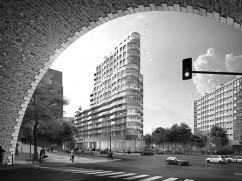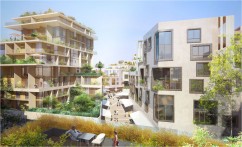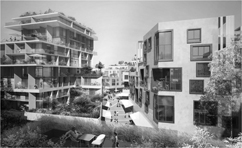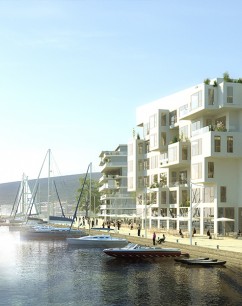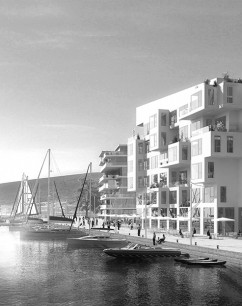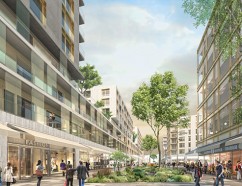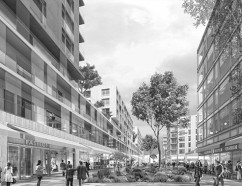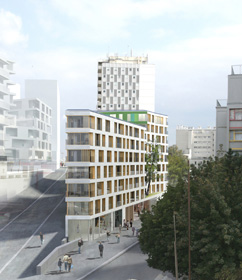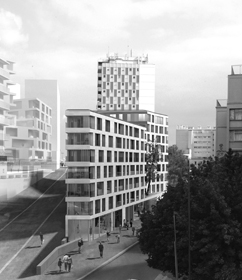Rhythm and measure
The Nanterre Croissant site is located at the interface between La Défense, Puteaux and the Terrasses de Nanterre. A contemporary district is designed in the continuity of the Arche gardens and the dynamics created by the Arena, to install a new urban landscape in coherence with the existing historical buildings dating from the 30s.
The central position of the building highlights its 4 facades. The project develops a timeless cubic volumetry, which amplifies the exterior terraces with a formal economy.
The columns in grey stained wood, single and double height, give rhythm to the facades and participate in the structure of the terraces. This structural ensemble is completed by the motif of the guardrails.
Through its simple and ordered volumetry, the regular rhythm of the windows, the building resonates with the Business School opposite, creating an urban gateway to the site, well identified from Boulevard Pesaro.





Read More
Related Projects
Housing
Housing Tower
Issy les Moulineaux, France
Project building on the station of Issy les Moulineaux, a 50 meters high tower.
Housing
Urban development Cœur Franciades
Massy, France 2017
An archipelago of landscaped buildings with massing and hanging gardens

