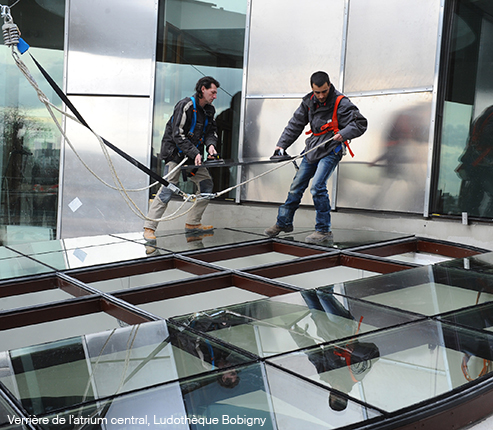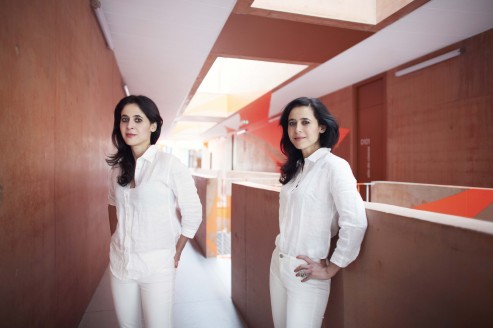SALWA MIKOU
Architect, Associate of Mikou Design Studio since 2006
2012 MICQ consultant since January 2012
2011 Selected for Europe 40 under 40 of 2011
2009 Training at IHEDATE, Institute of Advanced development studies and regional planning in Europe
2004 Further Education in Sustainable Development, Federal Polytechnic School of Lausanne
2006 Creation of Mikou Design Studio
2001-2005 Project Manager at Ateliers Jean Nouvel Paris
2001 Diploma in Urbanism, School of Architecture Paris la Villette
2000 DPLG diploma, School of Architecture Paris-Belleville
She collaborates during 5 years, from 2001 to 2005, with Jean Nouvel on many international projects. From offices to housing in Beirut, Seoul and Paris to urban projects in Doha, Valencia or Rabat. She also takes part in a leisure complex in Koweit city, a park in Barcelona and, an urban project for the Tanger harbour.
SELMA MIKOU
Architect, Associate of Mikou Design Studio since 2006
2011 Selected for Europe 40 under 40 of 2011
2006 Creation of Mikou Design Studio
2001-2005 Project Manager at Renzo Piano
2001 Diploma in Urbanism, School of Architecture Paris la Villette
2000 DPLG diploma, School of Architecture Paris-Belleville
She collaborates during 4 years, from 2001 to 2004, with Renzo Piano on plenty of international projects such as offices and housing in London, urban projects in Abu Dhabi, the Lacma Museum in Los Angeles and the London Bridge Tower.

