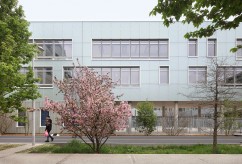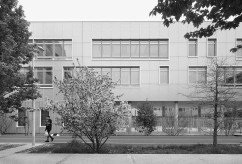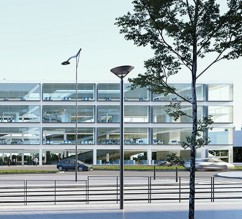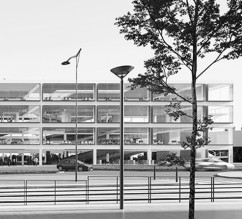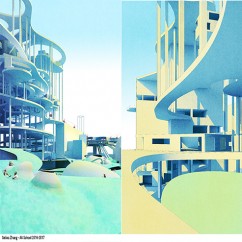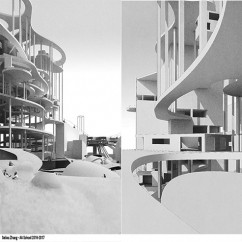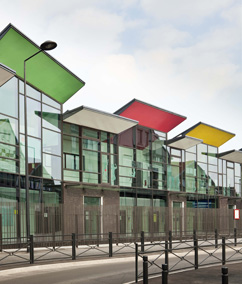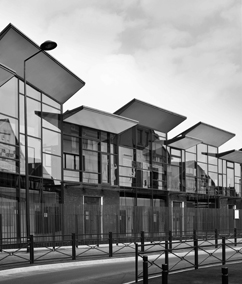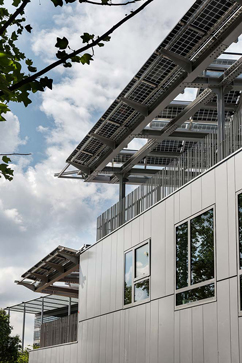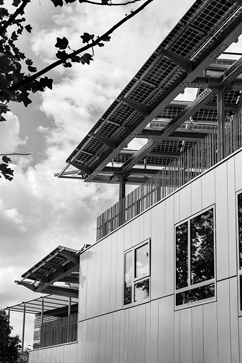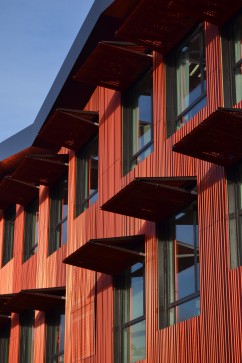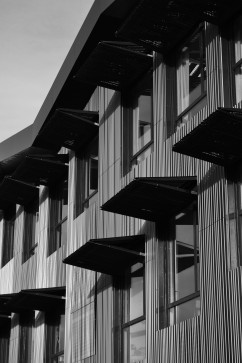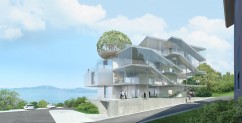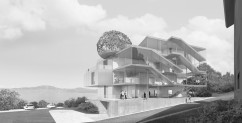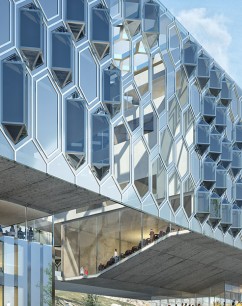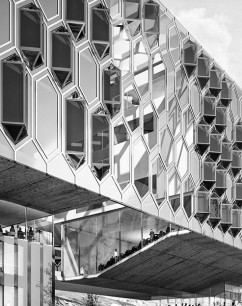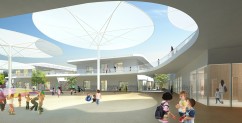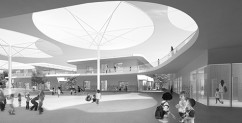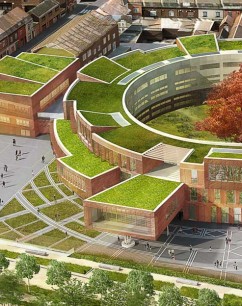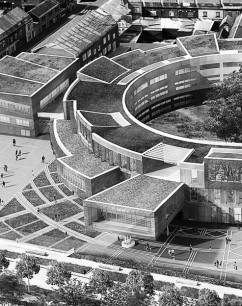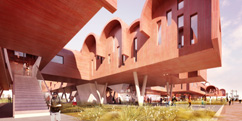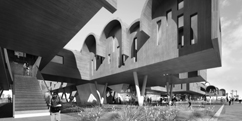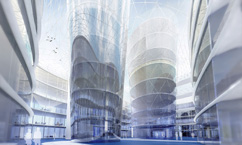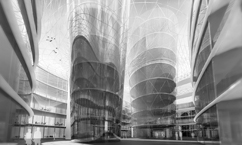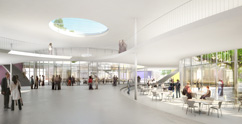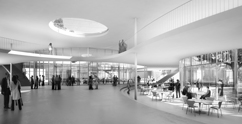The school complex is in the middle of an urban complex mainly composed of housing, near the city hall. We designed this amenity – which is emblematic of the city centre’s renewal – to be a strong architectural landmark in its neighbourhood that is both welcoming and protective, turned inwards towards inner courtyards to ensure the children’s privacy. Therefore, on the pedestrian street, our scheme presents a two-storey flat-facaded wall-building enlivened by a random series of openings alternating with solid timber panels of different colours. Viewed from above, the building is seen as a succession of planted terraces which open up and wrap themselves around the void of the nursery school playground on the ground floor. The external façades are composed of natural timber panels which alternate with timber-framed glazed panels on a horizontal grid.
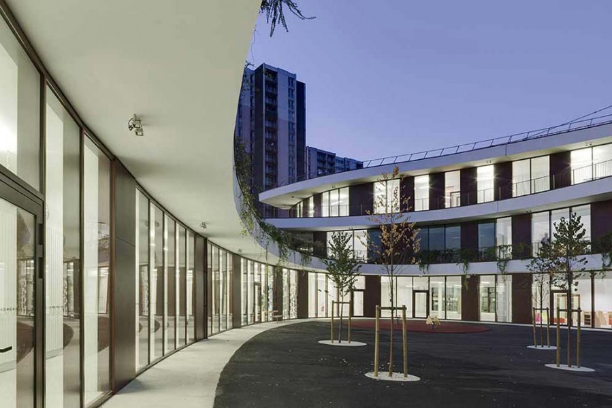
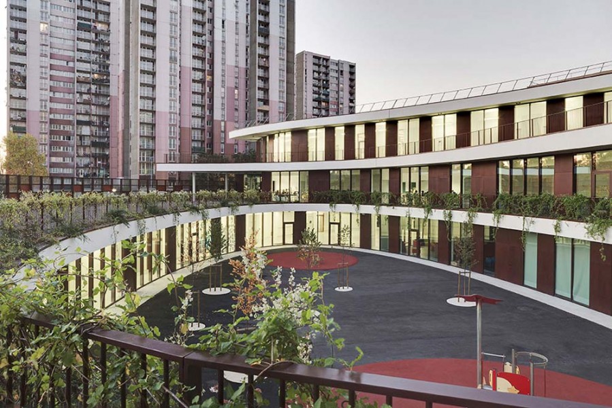
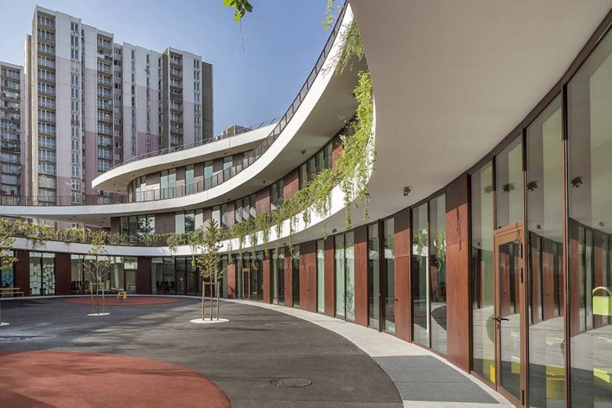
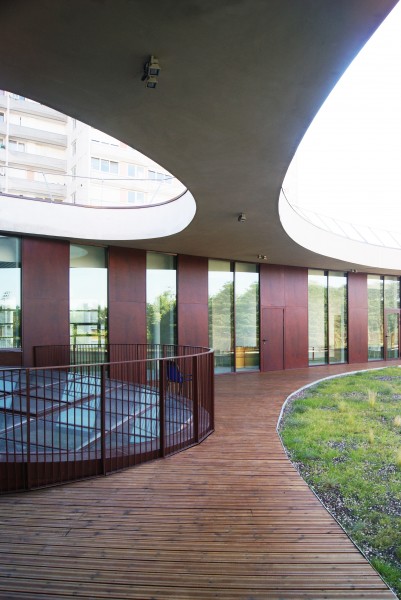
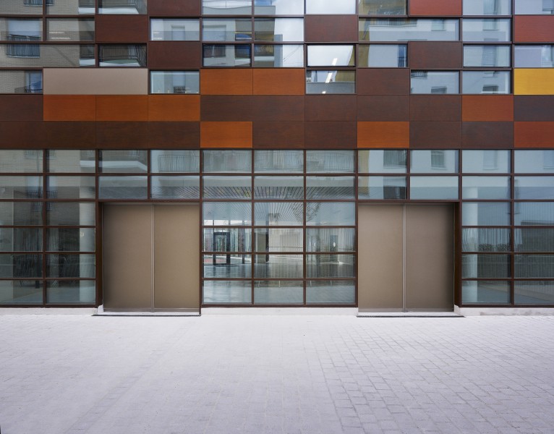
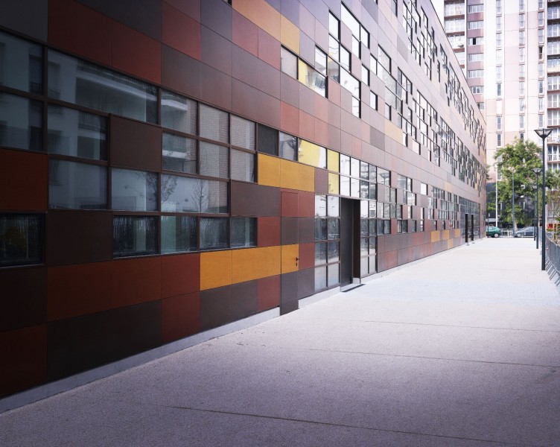
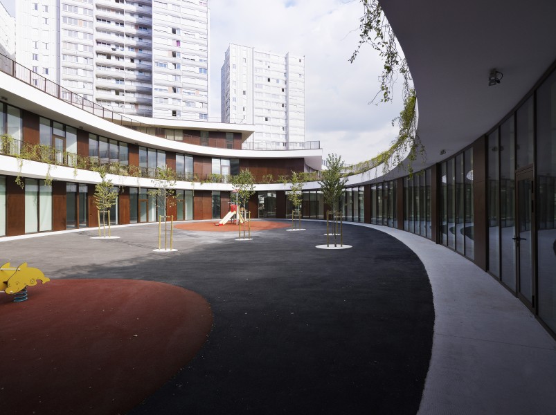
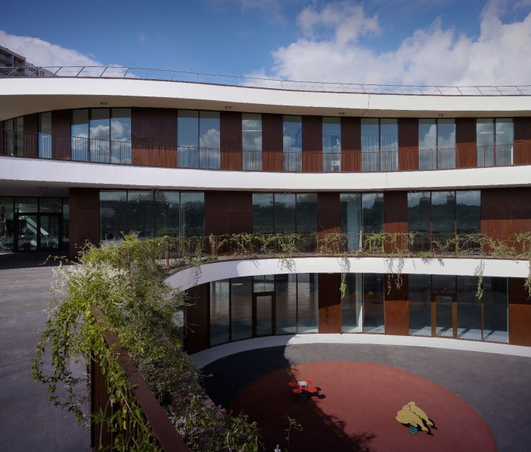
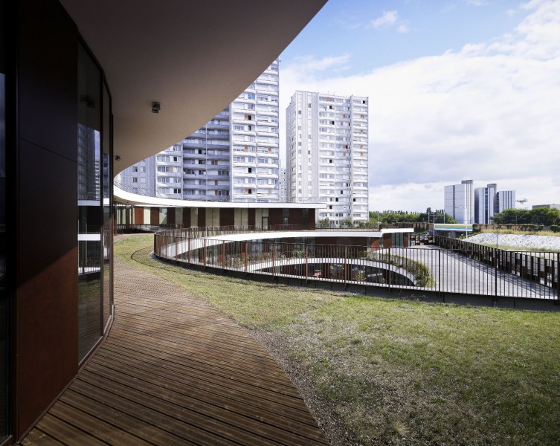
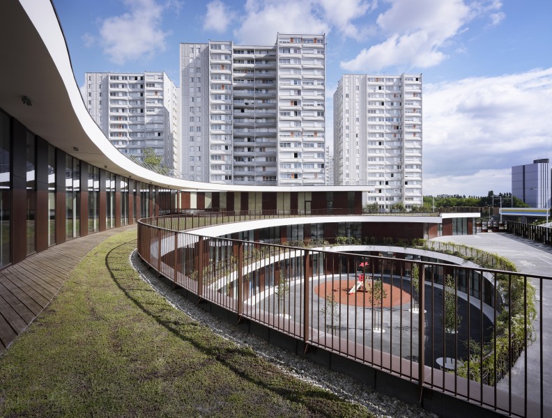
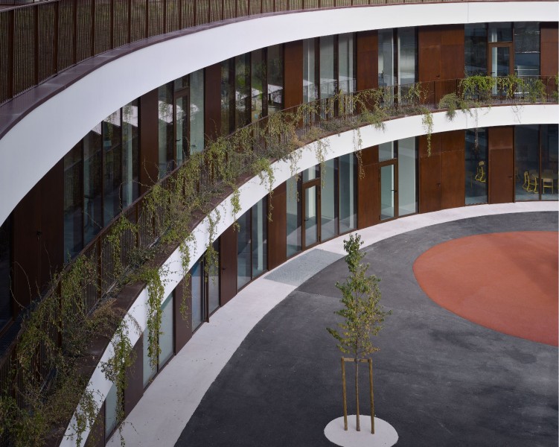
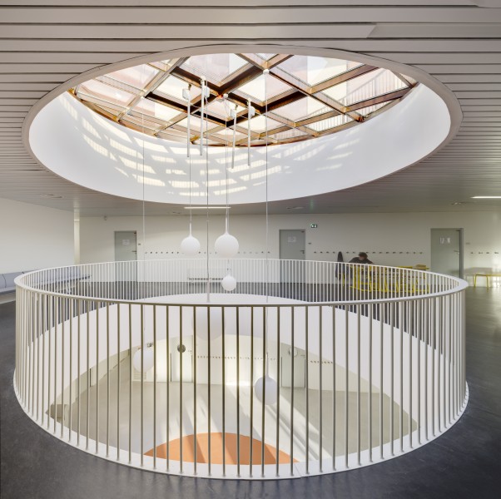
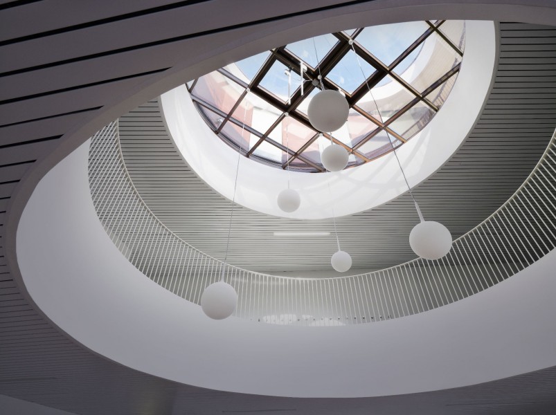
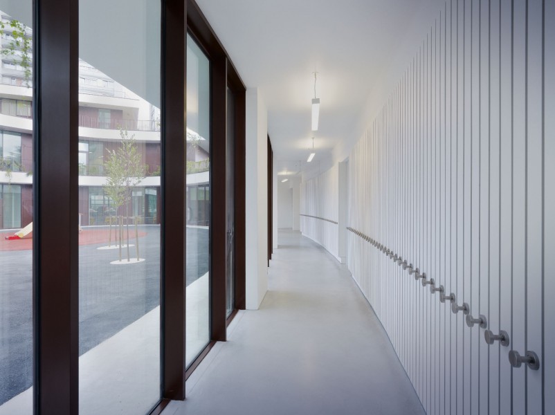
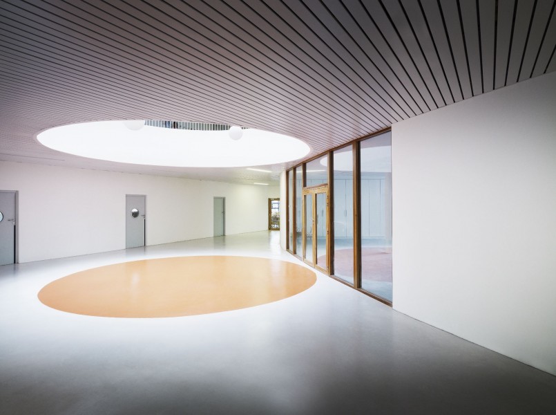
Related Projects
AA School 2016-2017 "Architecture as a Lever of Transformation"
Salwa Mikou & Selma Mikou - Unit Master inter 16
Aimé Césaire School Complex
Saint-Denis, France 2009
A coloured roof which gives reference to the lanterns of the cathedrals next to the building.
The body of the building seen from the main street shows a glazed screen façade giving the possibility for transparency in the interior gardens and under the coloured ceiling.
Zero Energy school
Saint-Ouen, France 2013
A school between playgrounds and gardens, designed with photovoltaic panels, which are integrated into the architecture, giving the school a strong educational identity
Jean Lurçat High School
Saint-Denis, France 2014
Architecture in Nature: a series of separate but linked blocks in a park which are unified by buffer areas open onto planted patios and by an undulating folded metal roof
Albert Samain High school
Roubaix, France
A school merged with the landscape, looking onto a red beech tree and a canal
Training center for Sustainable Development
Marrakech, Morocco
A raised building, composed of crosswise bands, suspended in mid-air between courtyards and gardens to free the space on the ground and create transparency and depths of field on the site
Academy of Arts
Tallinn, Estonia
The project is designed as connected fragments: blue islands that are both isolated from the façade by circulation areas and open to an inner sea. The inner void of the courtyard evokes the outline of the Tallinn shoreline and contrasts with the regular oblong form of the external volume
University complex
Ratzeburg, Germany
We designed the building with free, flowing forms that sensitively link together the project’s internal and external spaces and which describe a sensual, organic figure on the site

