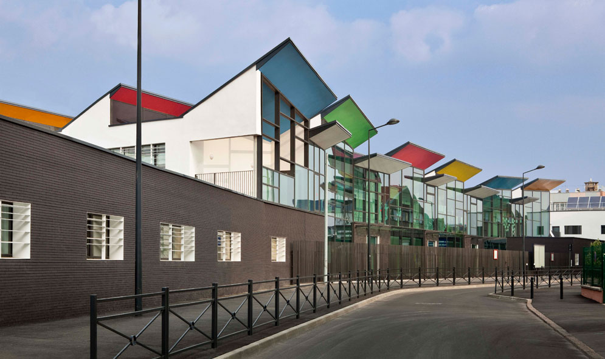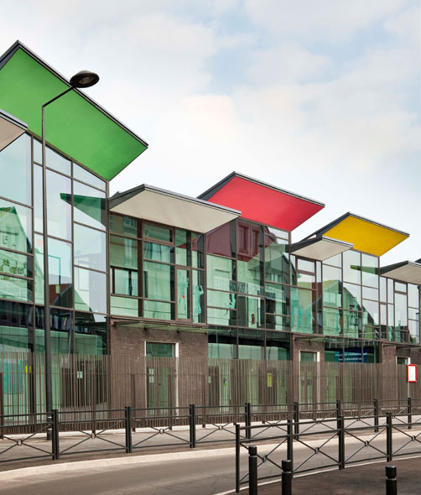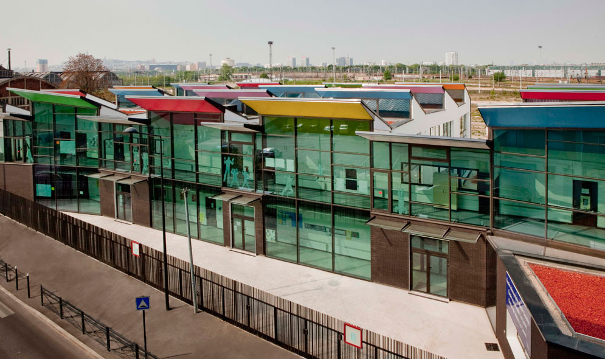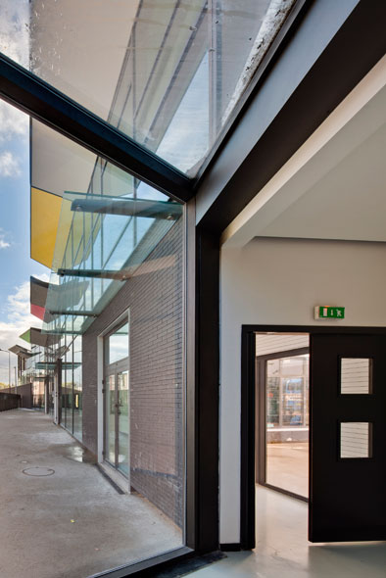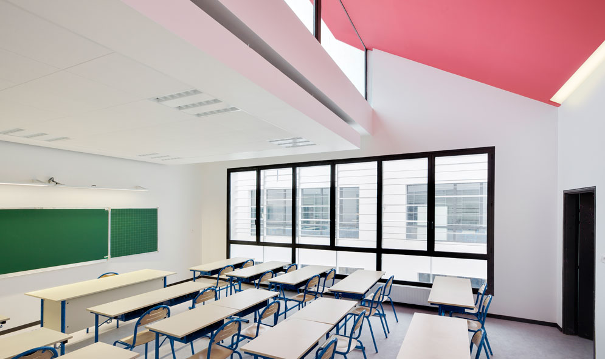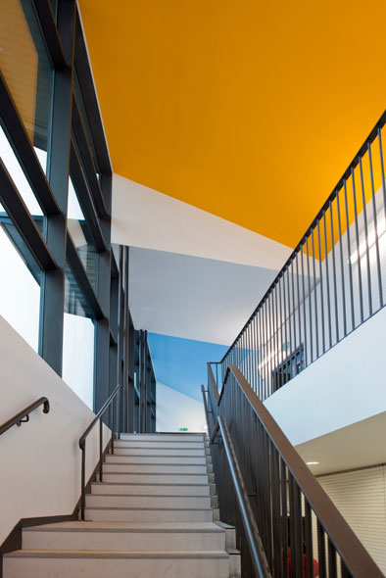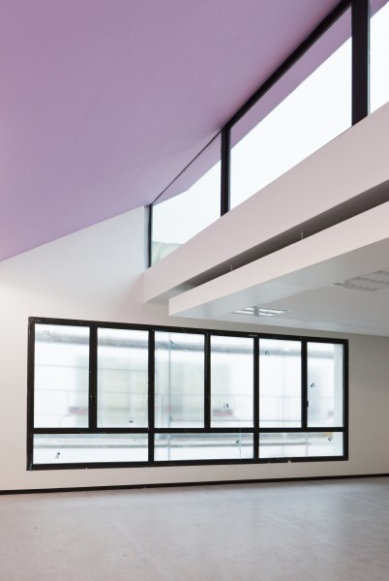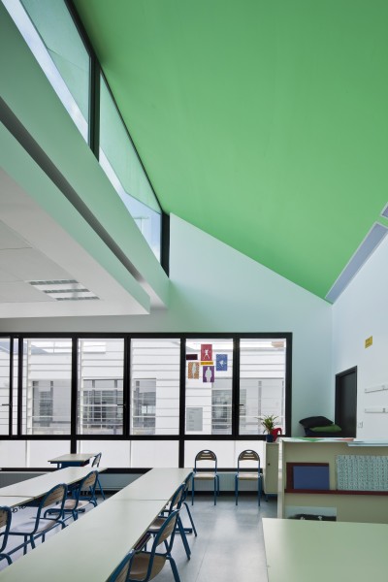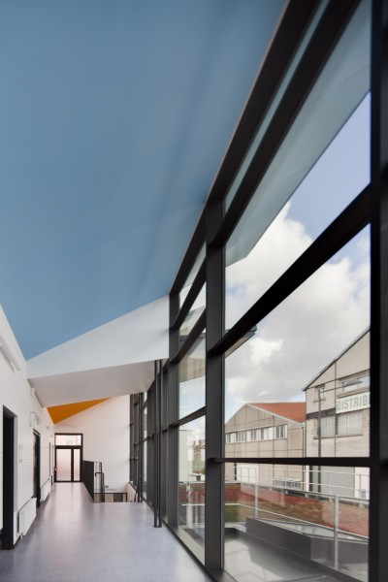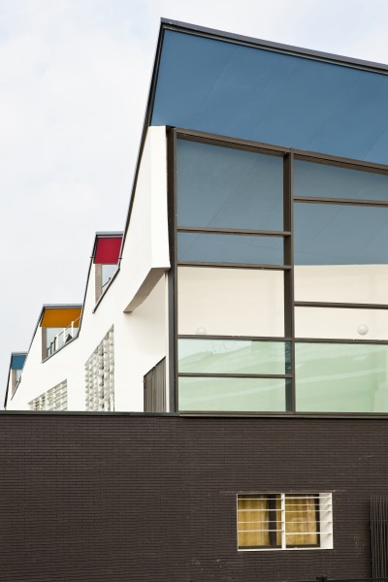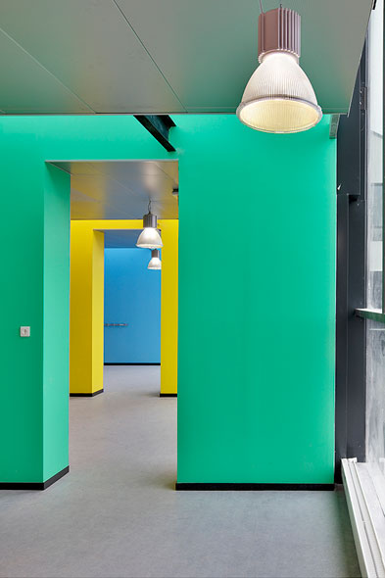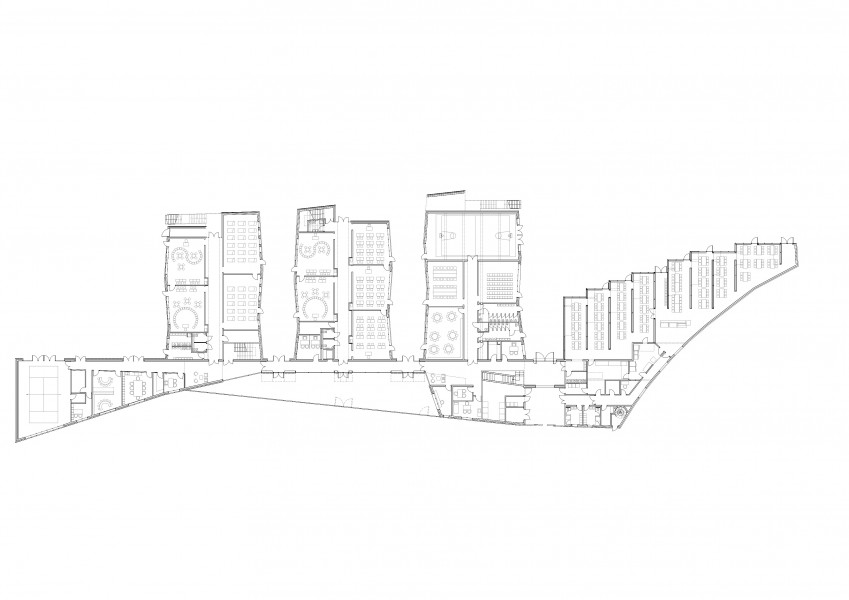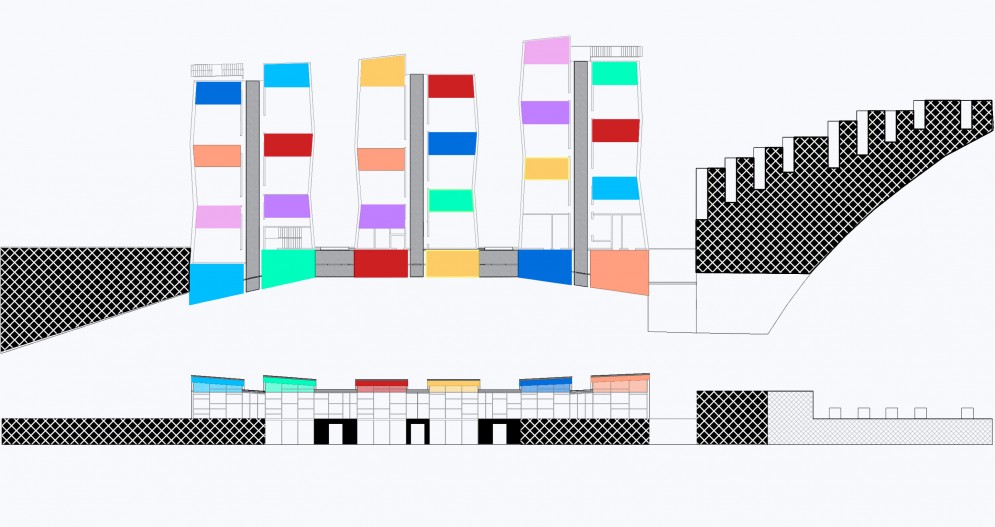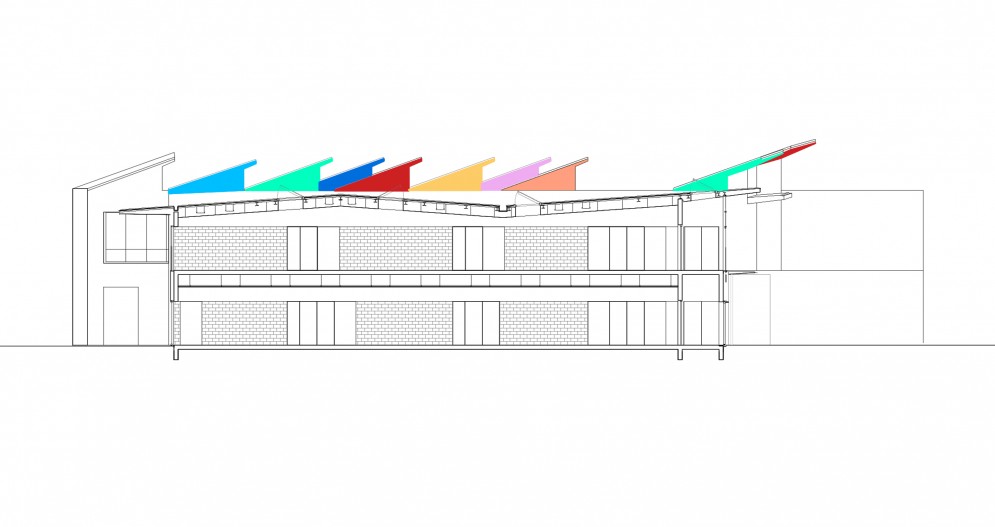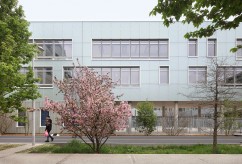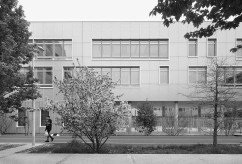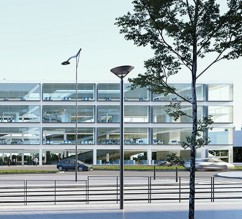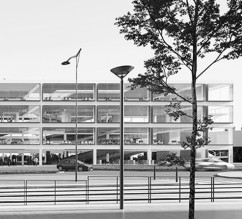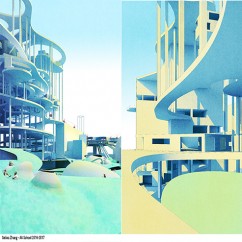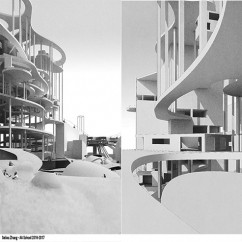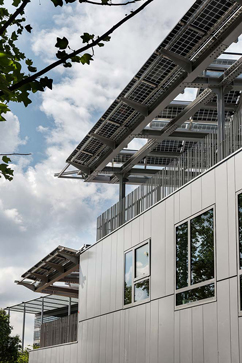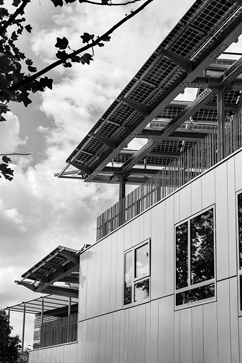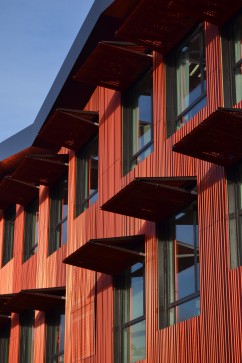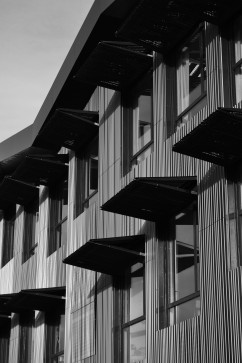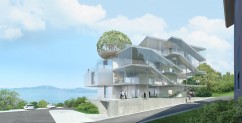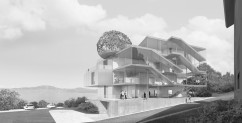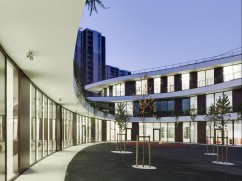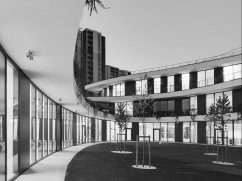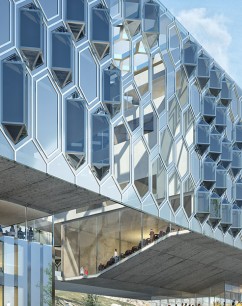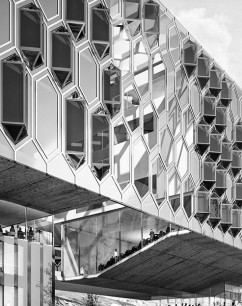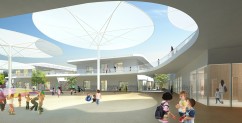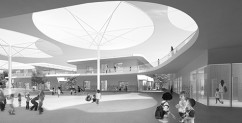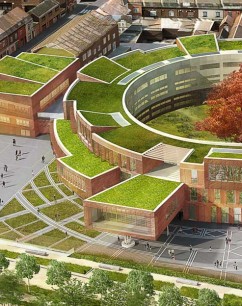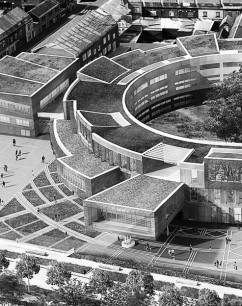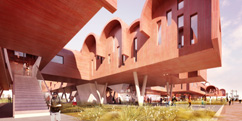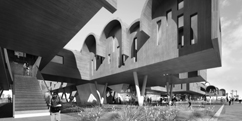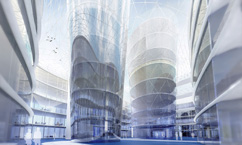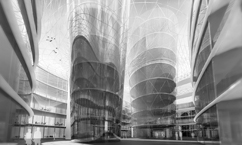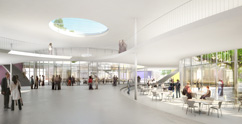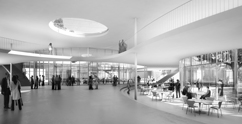Roof-light-color
This project is located in a rapidly changing urban area on the edge of the railroad tracks in a residential neighborhood in the Paris suburbs with a magical view of Montmartre Mountain. The site is home to remarkable railway buildings in red brick and vaulted reinforced concrete naves dating from the 1920s designed by the engineer Eugène Freyssinet.
The project is inspired by these archetypal forms and uses the recurring motif of the roof sheds, a structural element that forms the superstructure and allows for overhead lighting. The narrow and crossing entrance gallery gives a view on the rue de Bailly of a long glazed facade in enfilade on two levels which allows a glimpse of the planted interior gardens and the colored undersides of the roof sheds. The classrooms are on two levels and form transverse North-South strips that end in opaque gables on the railroad tracks. The particularity of the project lies in the figure of the shed declined in a serial way to accentuate the volumes, to allow an indirect colored light and an over-ventilation at night. Made of concrete tinted in the mass, these roofs are light sails that give rhythm to the building until the entrance square.
