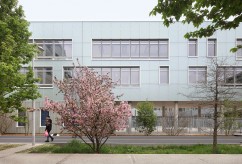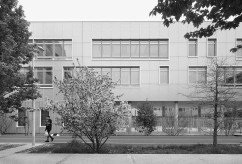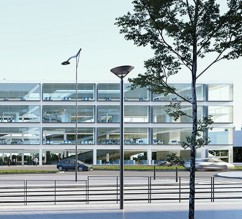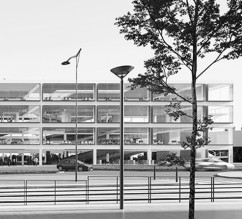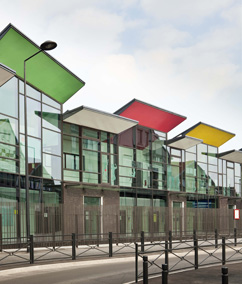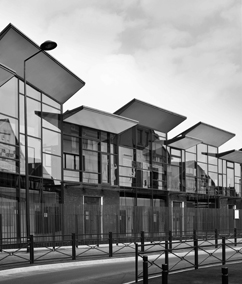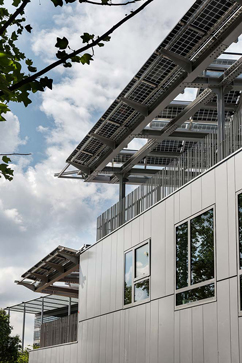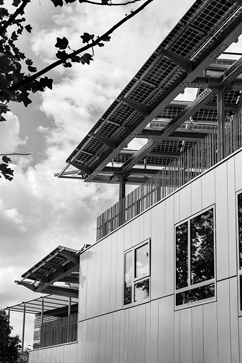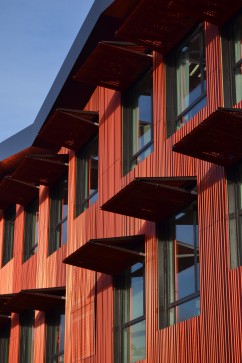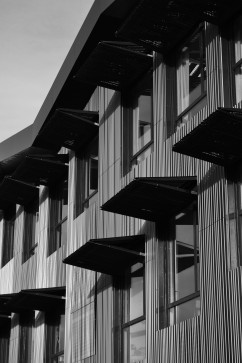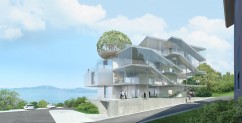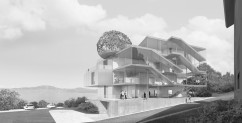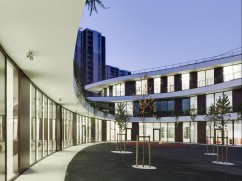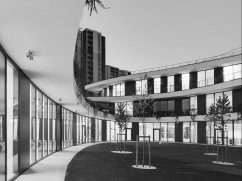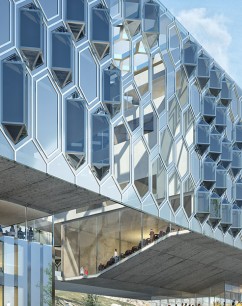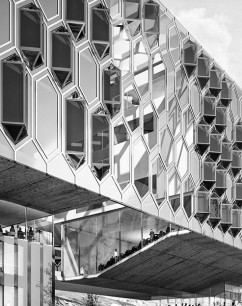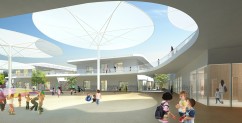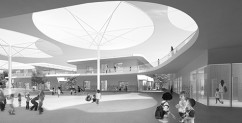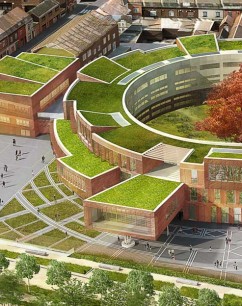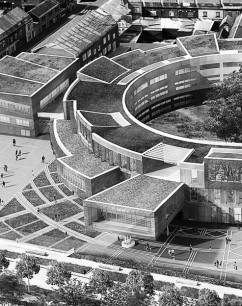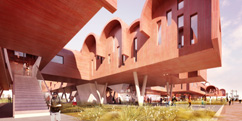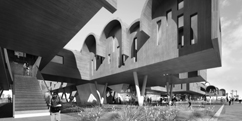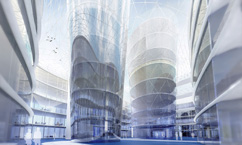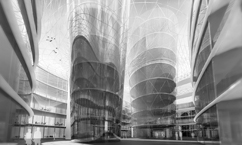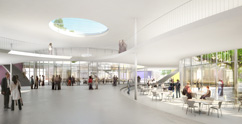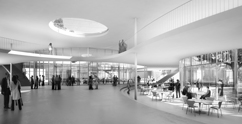The main ambitions of Unit 16 brief is to develop with students the concept of “spatial city” through a three dimensional urbanism which aims to express new type of social organisation and a new urban reality. As conceptions of “living together” are evolving, along with ways of working, consuming, and being entertained, we invite students to think about reinventing uses and creating new spatial hierarchies through a plural multifunctional building. We believe in Architecture as a lever of transformation and we explore open processes of superimpositions, juxtapositions to blur scale and scope, to create conditions for encounters and collective living, as well as places of the impromptu and of movement, which refer to “dynamic labyrinths” of Constant‘s Babylonian City. The aim is to investigate the idea of regeneration and resilience in programmatic, urban and architectural forms. We have chosen a site in Paris 13 which condenses a multiple variety of urban morphologies ranging from ‘immeubles de rapport’ to Haussmanian buildings, towers from seventies and contemporary open blocks to experience varied urban strategies and contrasted skylines. Working on skylines and inhabited bridges led us to explore the notion of “Spatial Urbanism”, creating a spatial construction which aims to raise inhabitant uses, a framework on piles allowing flexibility, alternative programs and bringing a strong social dynamic. We are interested in spatial strategies that formalize and mix layers of “stable and unstable spaces” as well as “spaces which serve and are served”, vertical and horizontal circulations, structural systems, voids and masses, spatial sequences and connexions, to create a metropolitan building. Following Yona Friedman’ vision, we design a structuring metropolitan building floating above Paris, a bridge building conceived as an aerial structure which contains a plurality of usages and amplifies them.
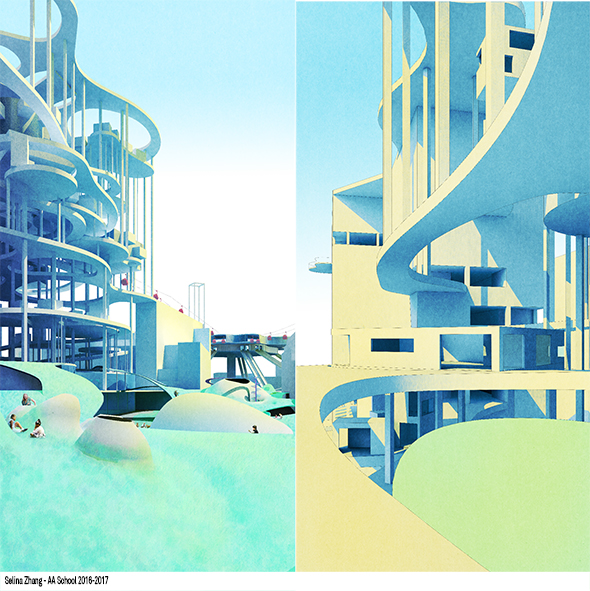
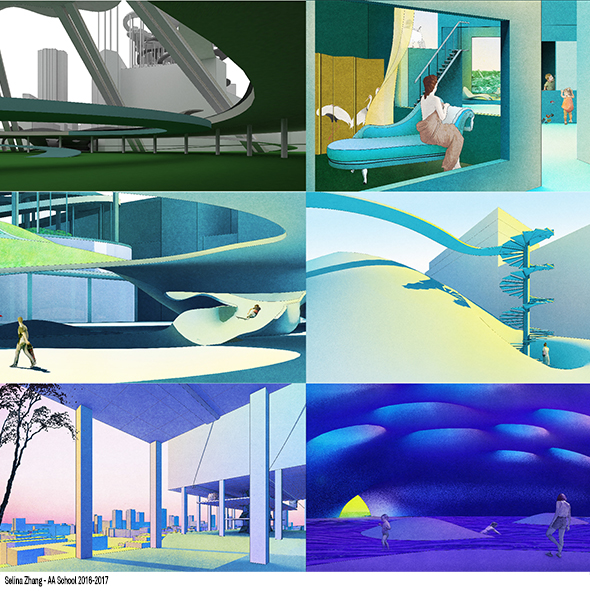
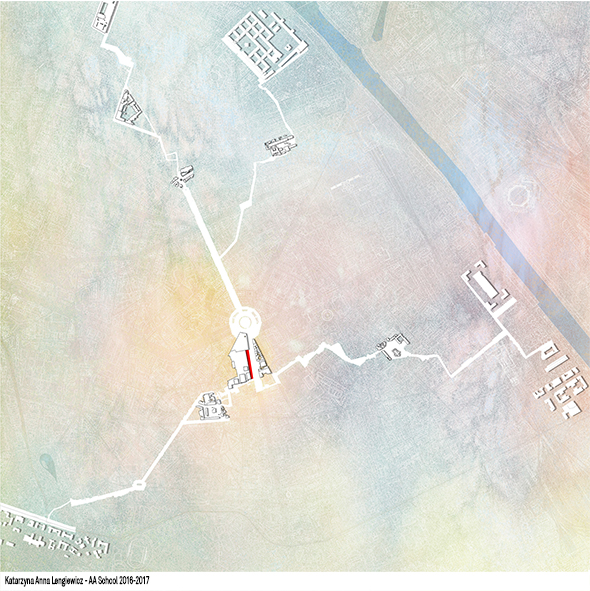
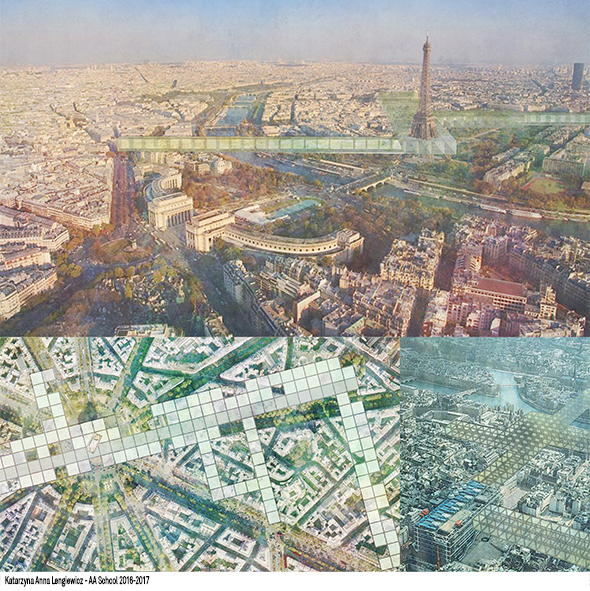
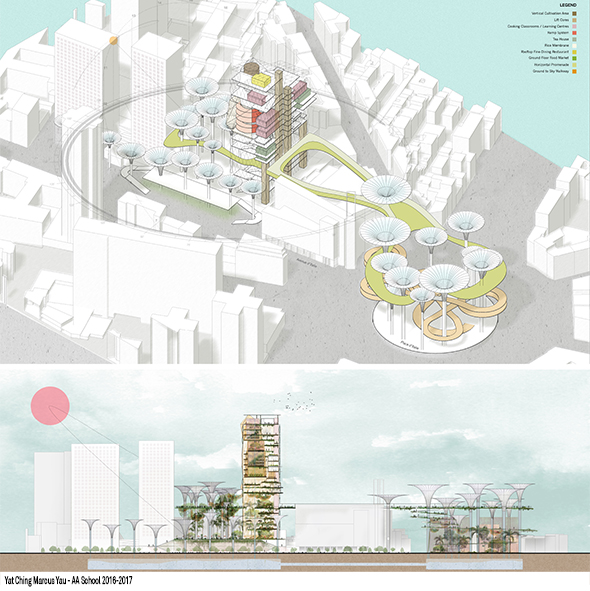
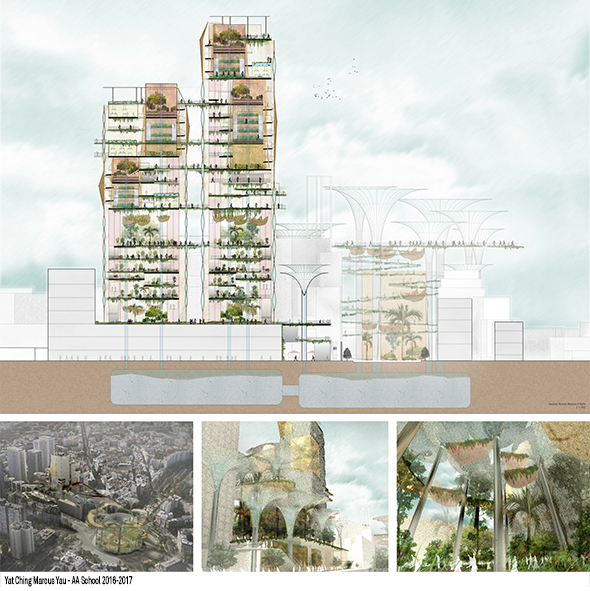
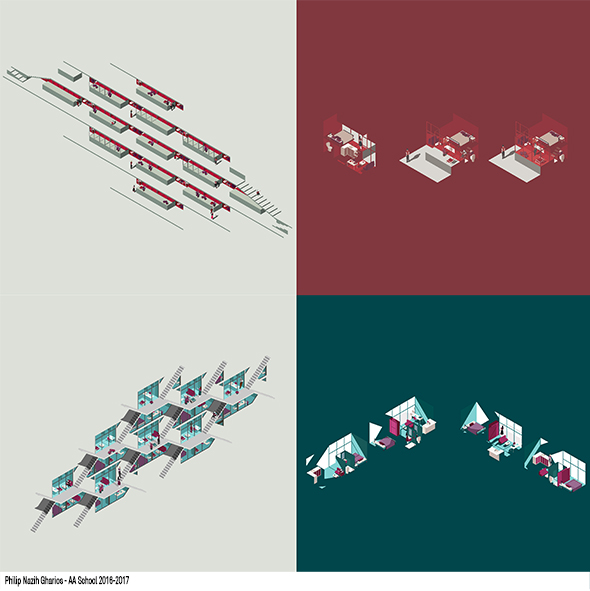
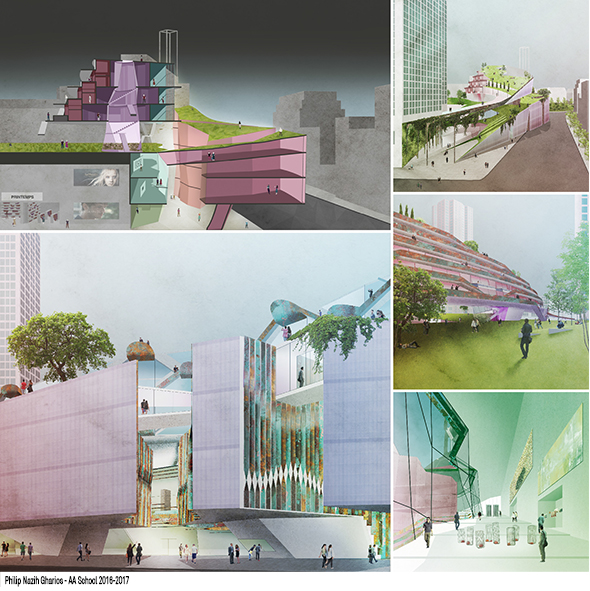
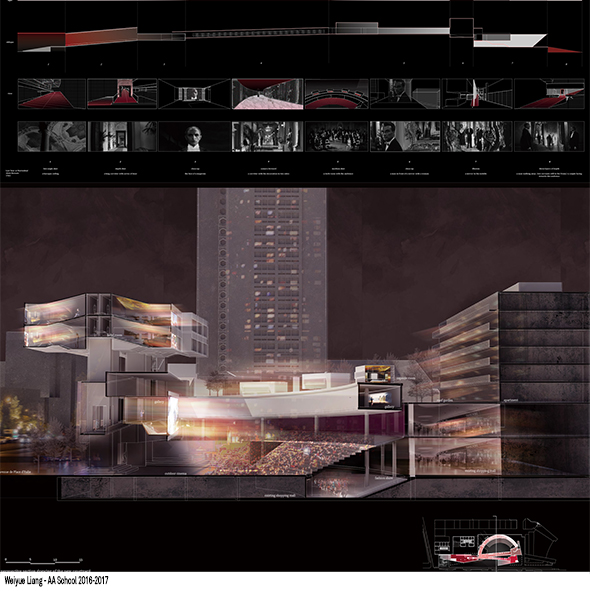
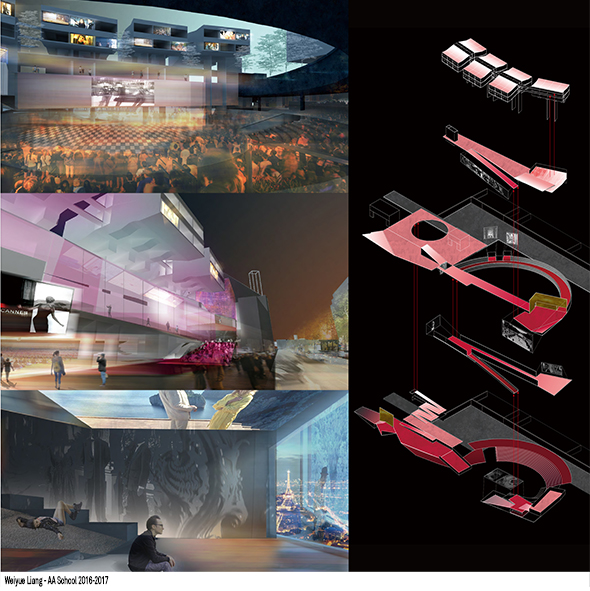
Related Projects
Aimé Césaire School Complex
Saint-Denis, France 2009
A coloured roof which gives reference to the lanterns of the cathedrals next to the building.
The body of the building seen from the main street shows a glazed screen façade giving the possibility for transparency in the interior gardens and under the coloured ceiling.
Zero Energy school
Saint-Ouen, France 2013
A school between playgrounds and gardens, designed with photovoltaic panels, which are integrated into the architecture, giving the school a strong educational identity
Jean Lurçat High School
Saint-Denis, France 2014
Architecture in Nature: a series of separate but linked blocks in a park which are unified by buffer areas open onto planted patios and by an undulating folded metal roof
School complex and leisure center G.Valbon
Bobigny, France 2012
A visually remarkable amenity in the city centre , visible by its façades and its roof, a founding element of the project. We designed it to be both welcoming and protective, turned inwards towards inner courtyards to ensure privacy.
Albert Samain High school
Roubaix, France
A school merged with the landscape, looking onto a red beech tree and a canal
Training center for Sustainable Development
Marrakech, Morocco
A raised building, composed of crosswise bands, suspended in mid-air between courtyards and gardens to free the space on the ground and create transparency and depths of field on the site
Academy of Arts
Tallinn, Estonia
The project is designed as connected fragments: blue islands that are both isolated from the façade by circulation areas and open to an inner sea. The inner void of the courtyard evokes the outline of the Tallinn shoreline and contrasts with the regular oblong form of the external volume
University complex
Ratzeburg, Germany
We designed the building with free, flowing forms that sensitively link together the project’s internal and external spaces and which describe a sensual, organic figure on the site

