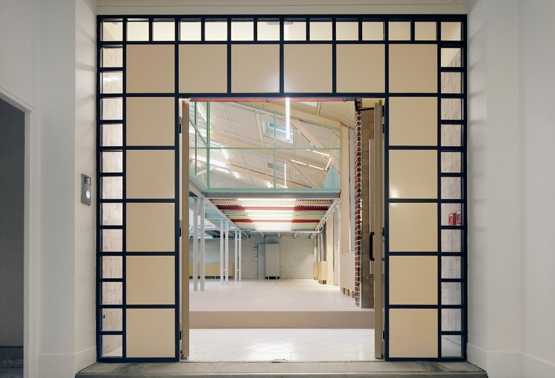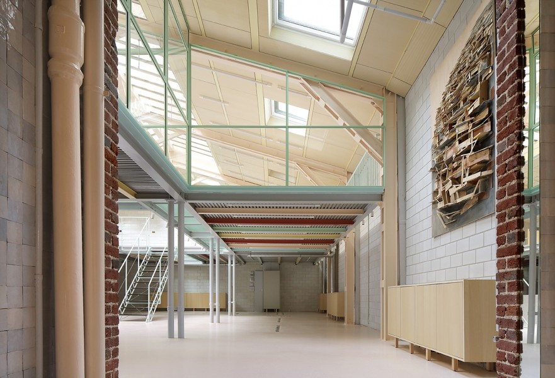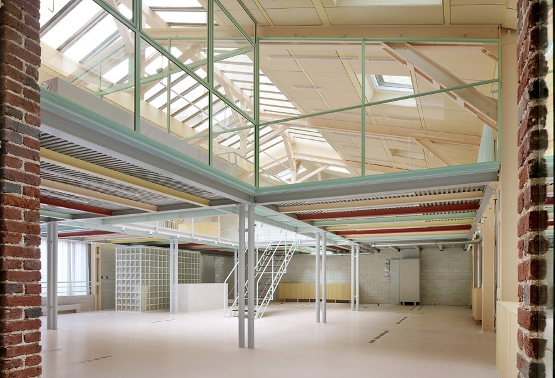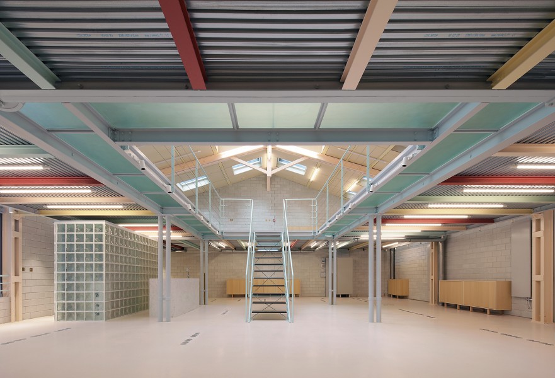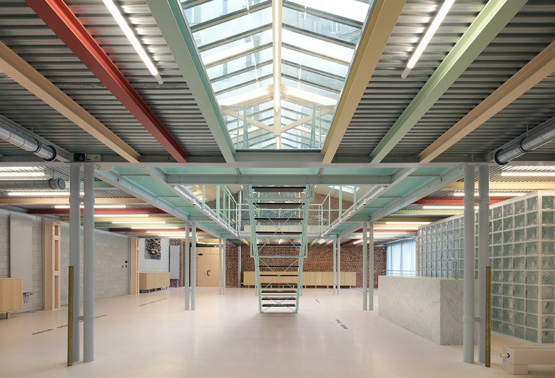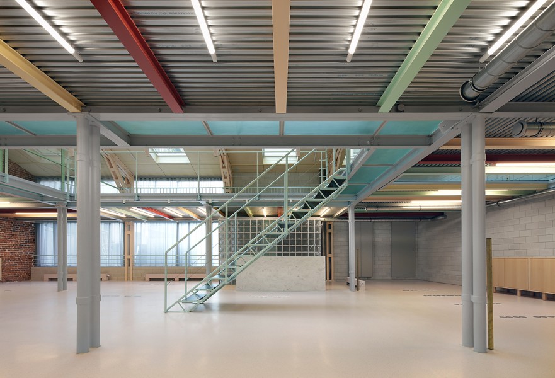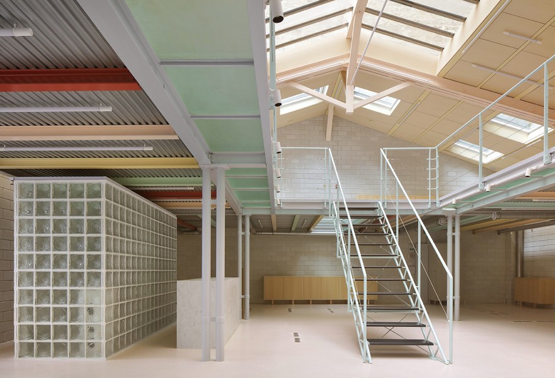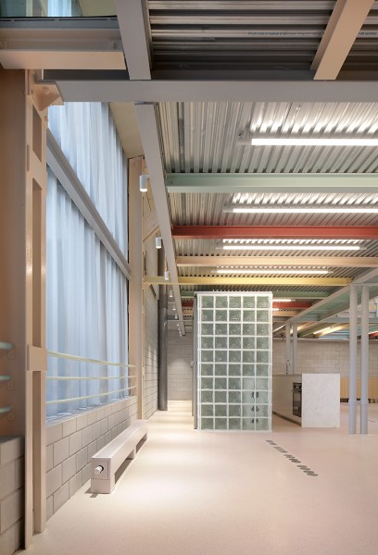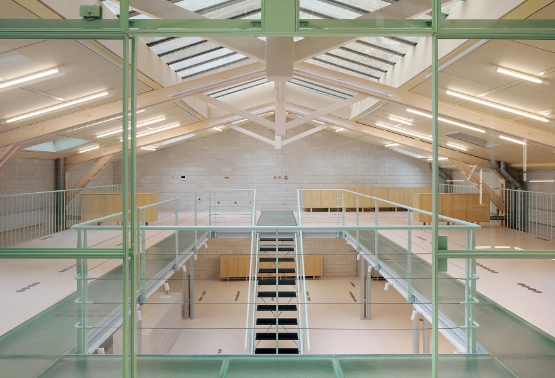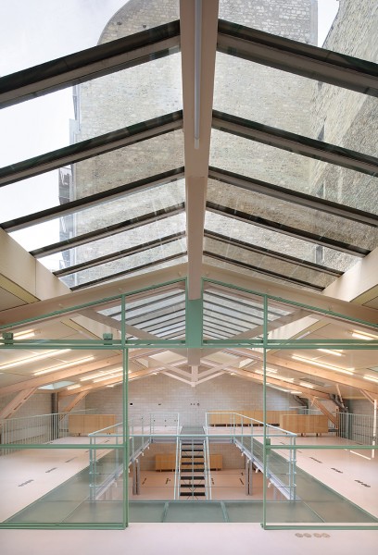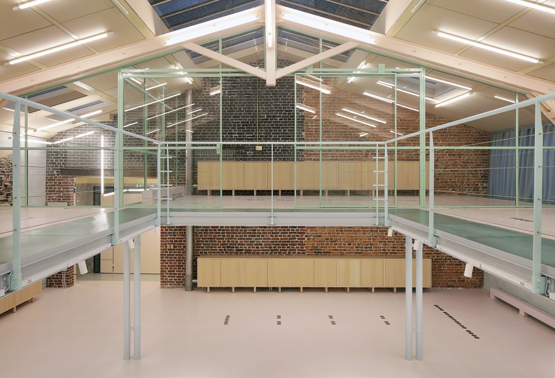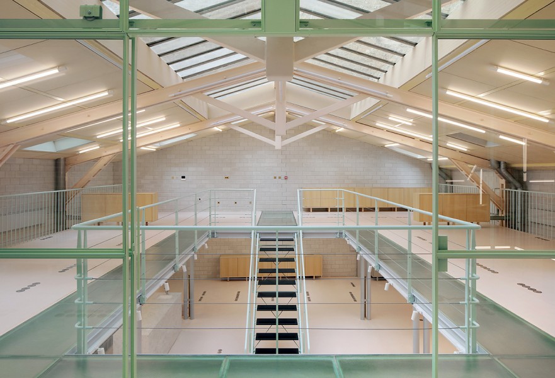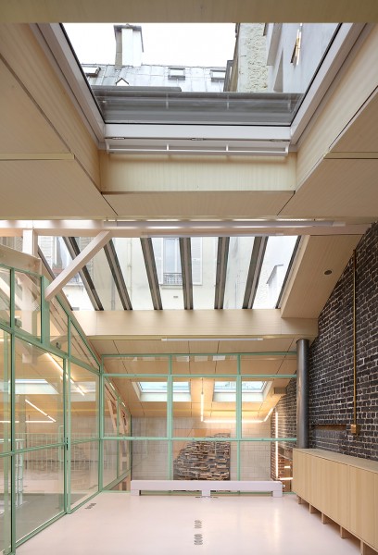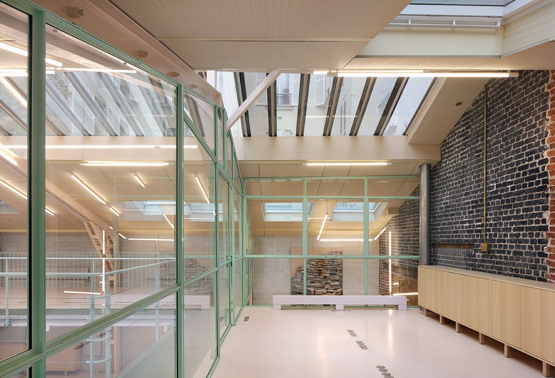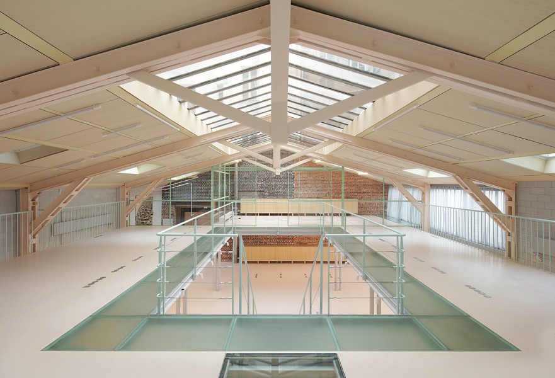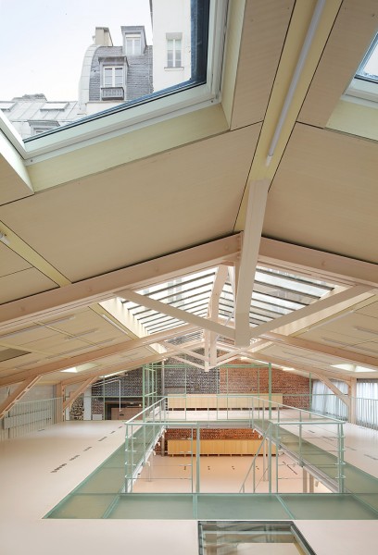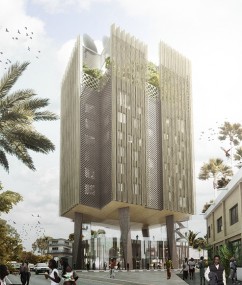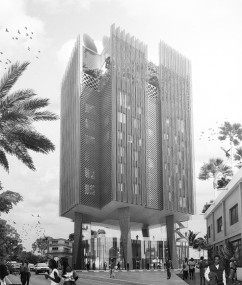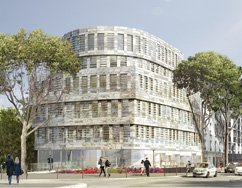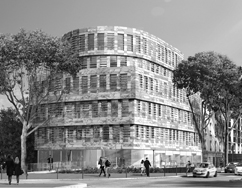The free plan and the void
The Atelier Campagne – Première is a project about a plan that wanted to be free, to free itself from gravity, from walls, to lighten itself to welcome air and light. Freeing space means producing a fluid, sovereign architecture, without constraints, a volume amplified to the maximum of its possibilities. The transformation of this studio, the former property of Pierre Bergé and Yves Saint Laurent, allowed us to tend towards the expansion of space, the accuracy of materials and structural economy.
Revealing what was already there, the red and black bricks, the glass floors, the pastel colours, the wooden beams and the metal framework.
The typology of the plan centred around the patio has been enriched by other voids, in the entrance to activate the diagonal view towards the glass roof and along the side walls which become double height to float the level 1 slab.
The African golden wood frame is pierced by a myriad of zenithal windows that cascade the light rays along the white cellular concrete walls, through the Le Corbusier glass paving stones and onto the rose quartz floor.
