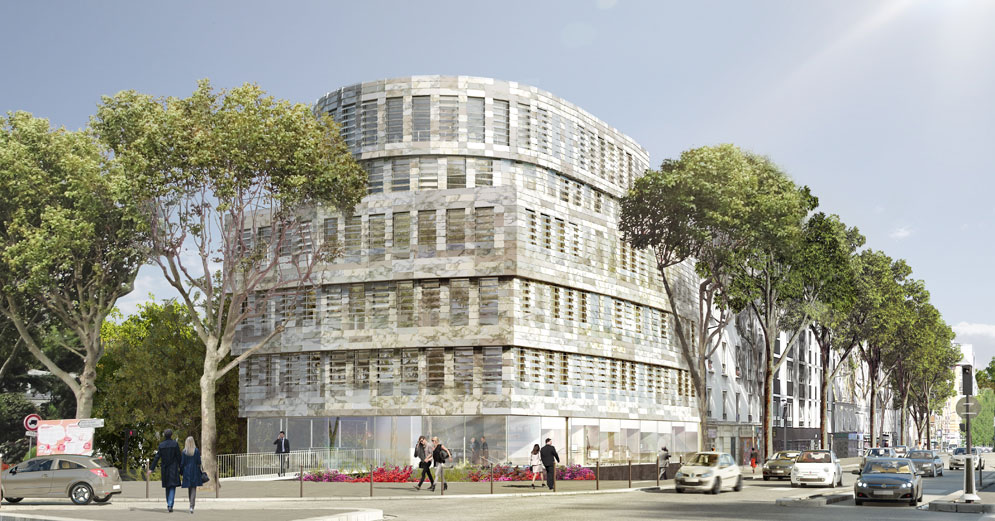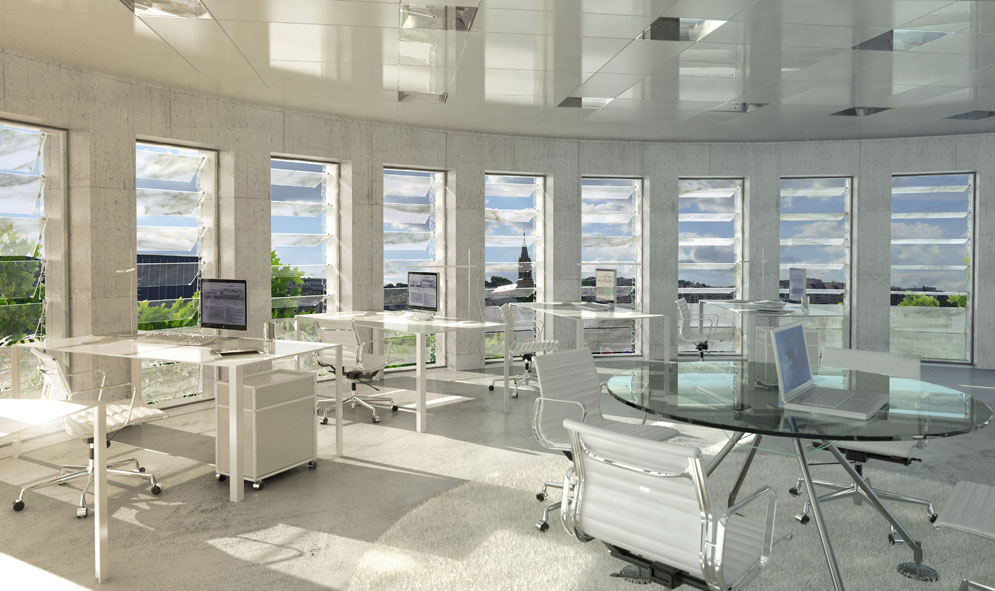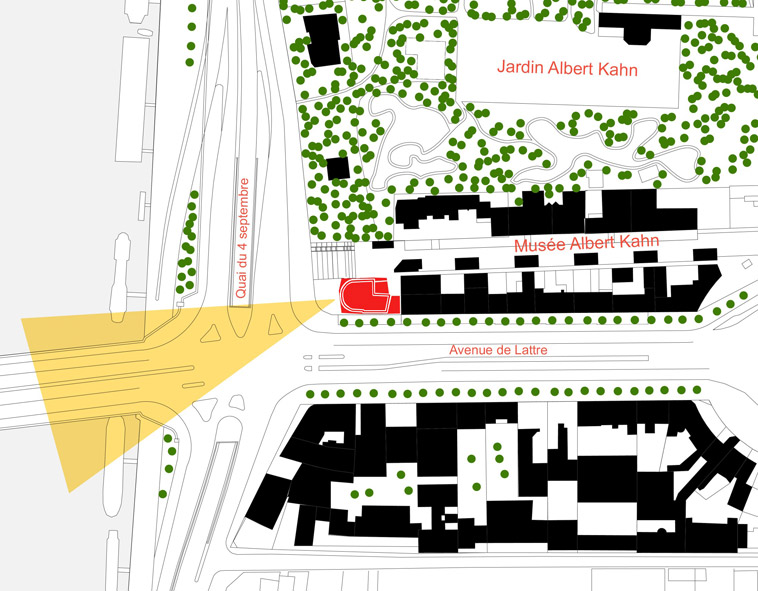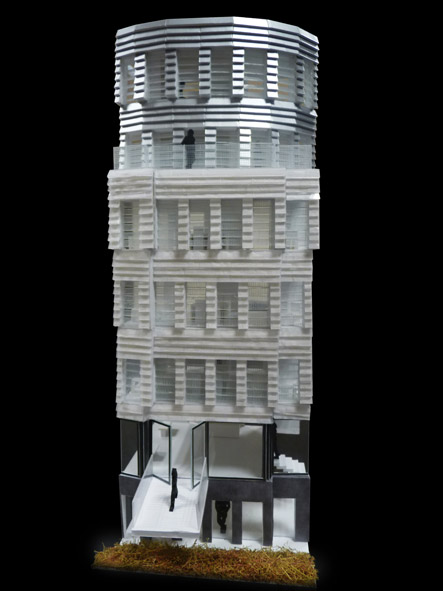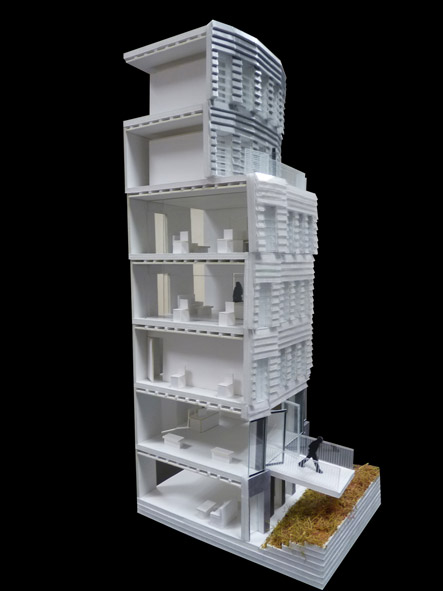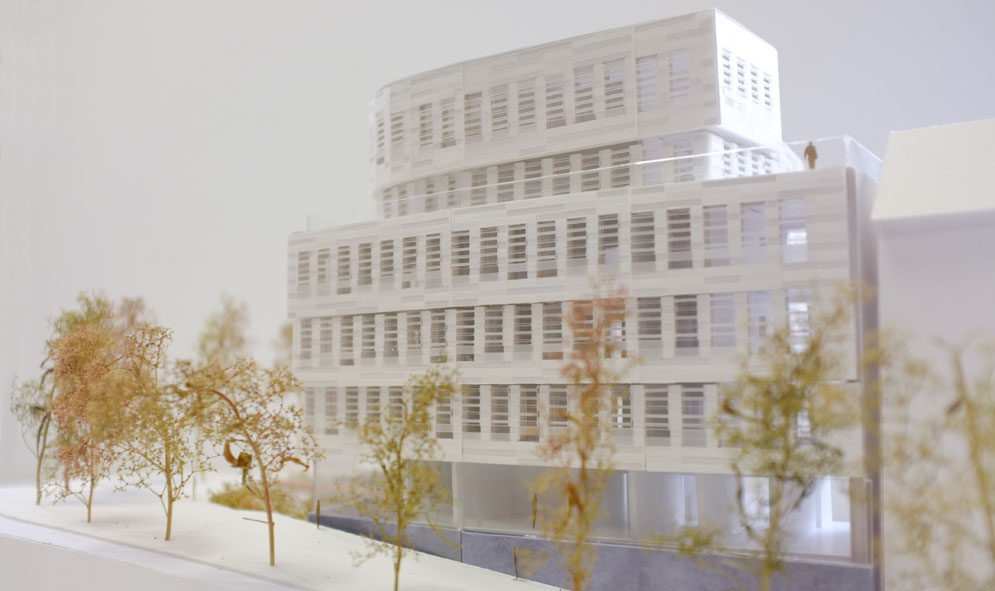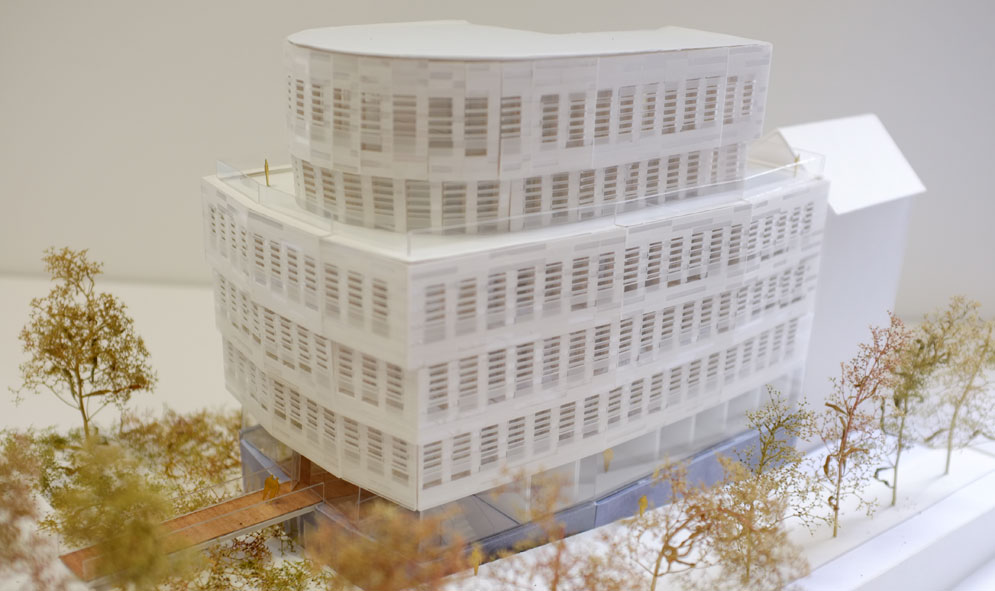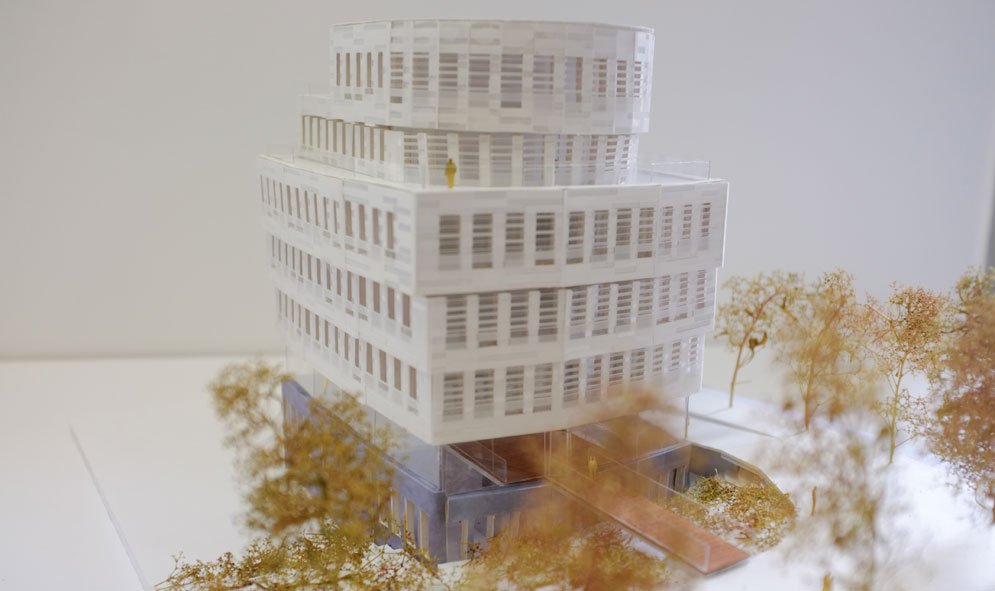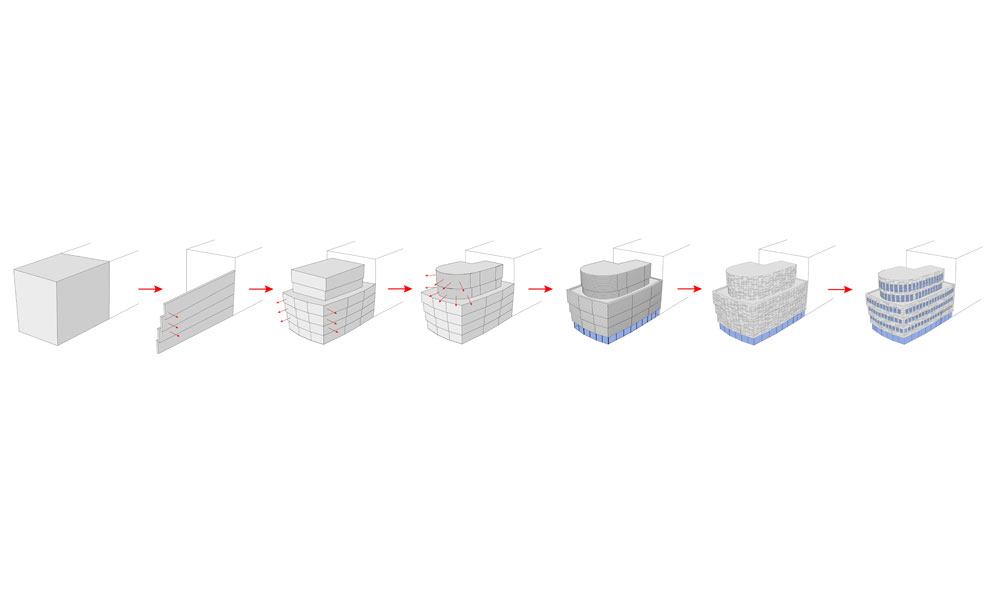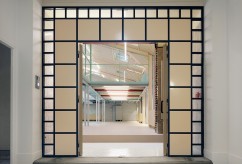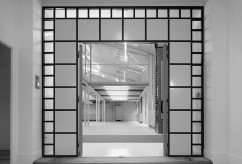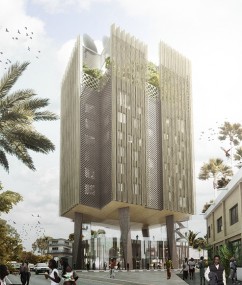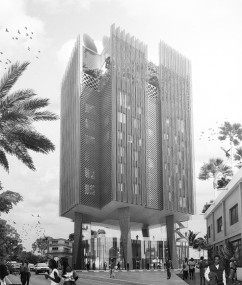The complex of offices and business premises is located in an exceptional site on the Seine riverfront with a perspective open onto the city of Saint Cloud, immediately beside the Albert Kahn garden. The building is designed in three vertical parts with a transparent through ground floor, a main building body and a setback two storeys penthouse facing towards the River Seine in a panoramic configuration. The entirely glazed ground floor opens onto the Seine. It contains the entrance hall that provides access to the low mezzanine floors to which it is visually and spatially linked via voids. The spatial organisation is flexible and allows both indivual and open plan workplaces. To keep the light-coloured tone of the surrounding buildings, we used alabaster to finish the façade, a translucent natural stone with a slightly veined appearance and applied like scales. The fenestration pattern is induced by the grid of the offices with a vertical proportion of fullheight windows providing generous views of the River Seine and of Albert Kahn garden.
