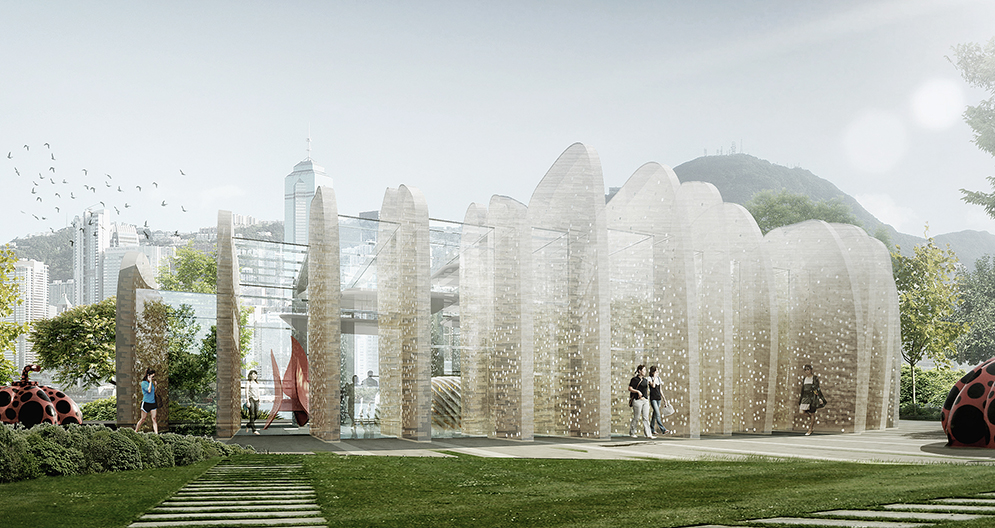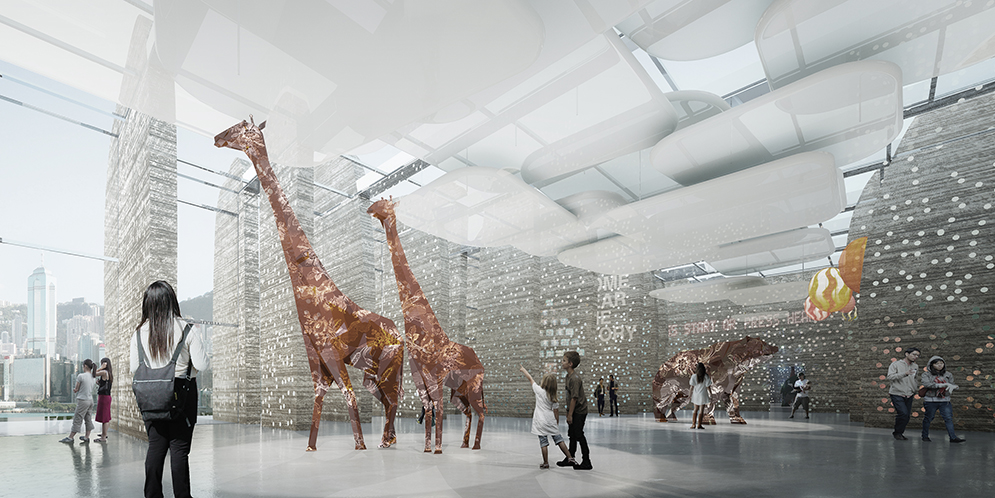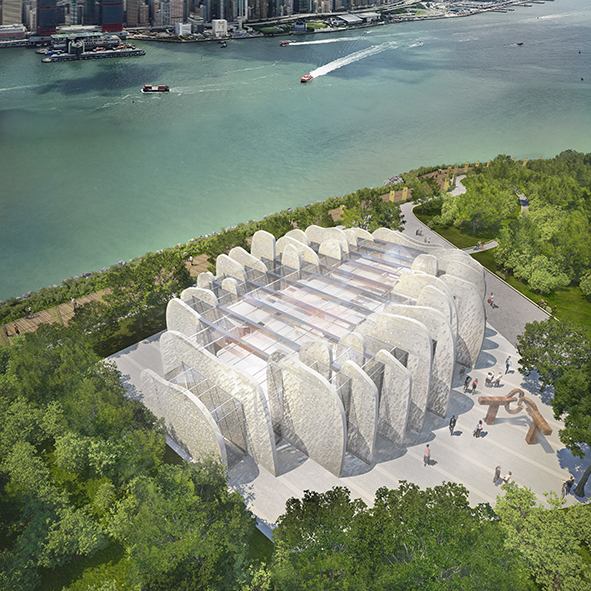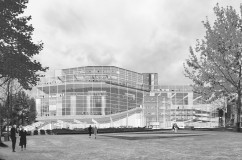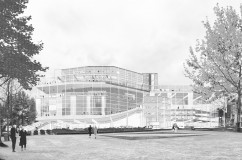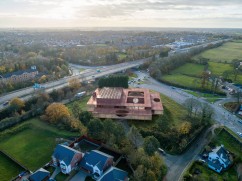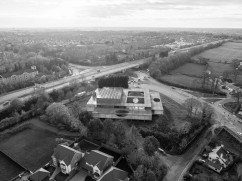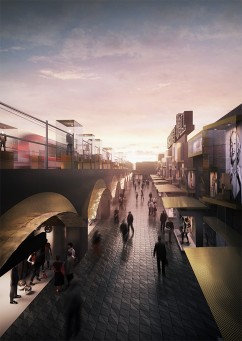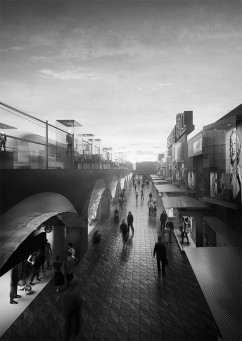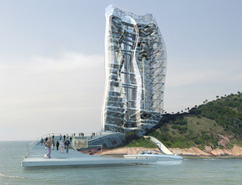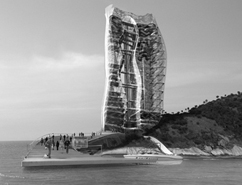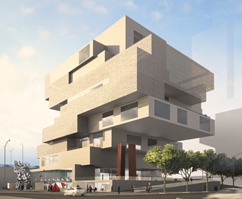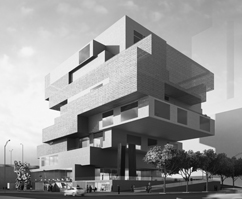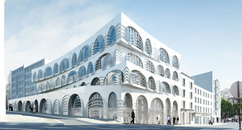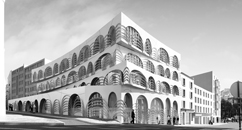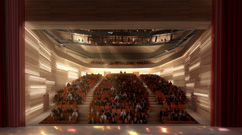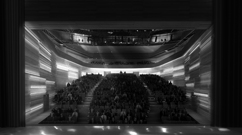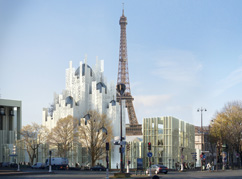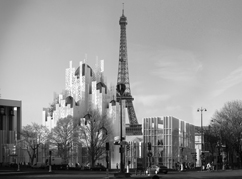Hong Kong hills imaginary
The pavilion consists of two series of parallel walls in reinforced concrete which are aligned perpendicular to the water edge. The walls are arranged in roughly a circular form in plan in order to create a central inner space. The walls have an external outline in elevation which is rounded to provide an overall shape that reminds the rolling hills of Hong Kong. This external rounded outline is changing from one wall to the other, allowing the pavilion to appear as an undulating hill skyline. These walls enclose a central space with a glass roof above them. From the roof structure are suspended amorphic translucent forms in acrylic, like “clouds”. The external parts of the concrete walls provide an effect of interior/ exterior fluidity to link together the plaza entrance and the waterfront. The pavilion becomes an “in-between” building, a meeting point between the hills and the water. To visually lighten the wall holes will be cast into them. Lighting or glass inserts may be set into holes to produce a poetic effect at night.
