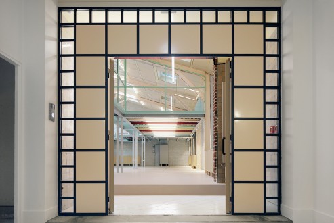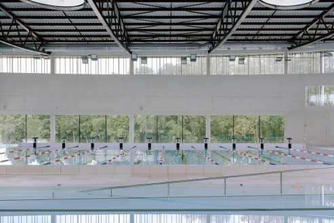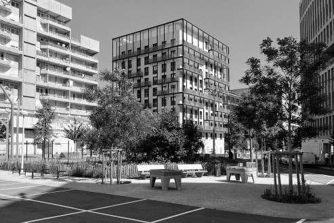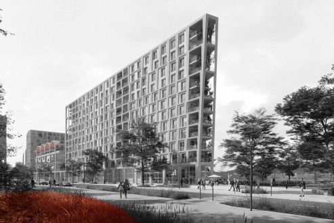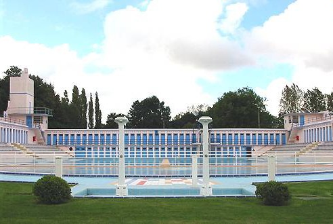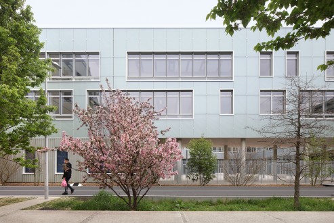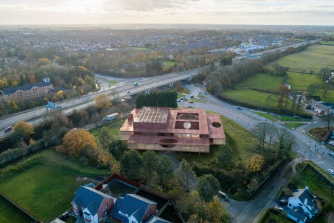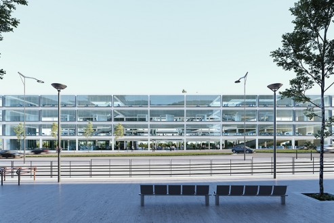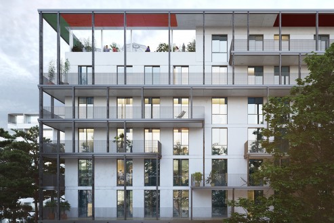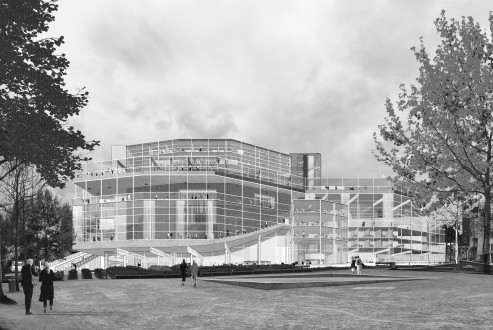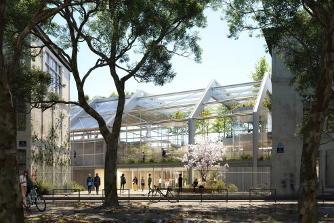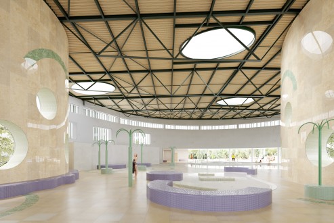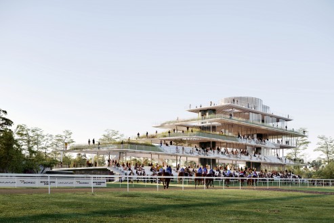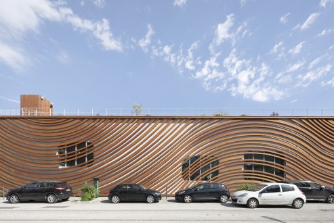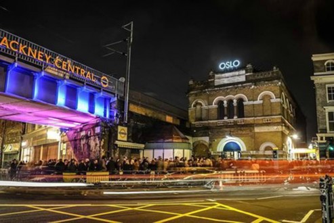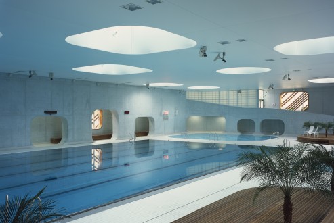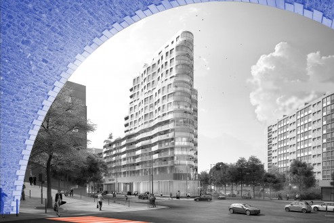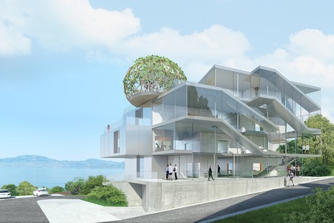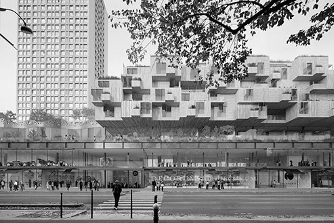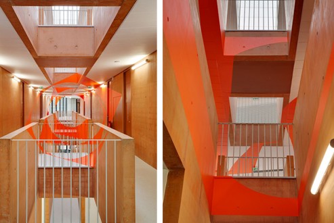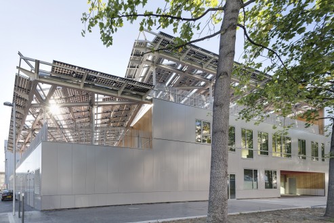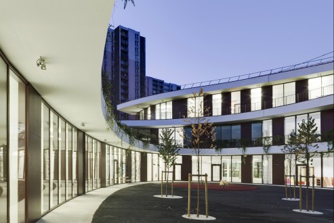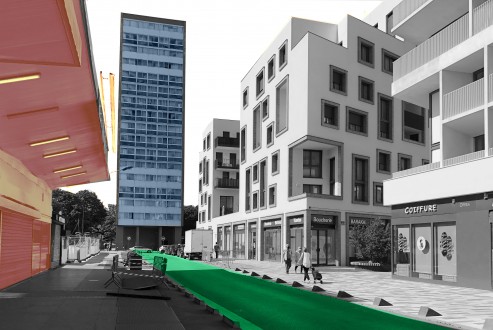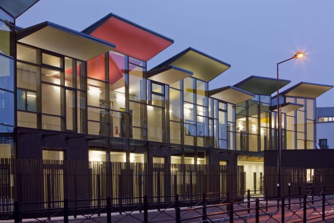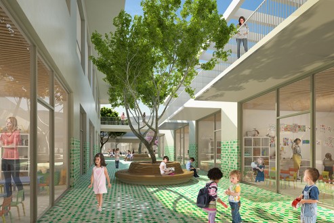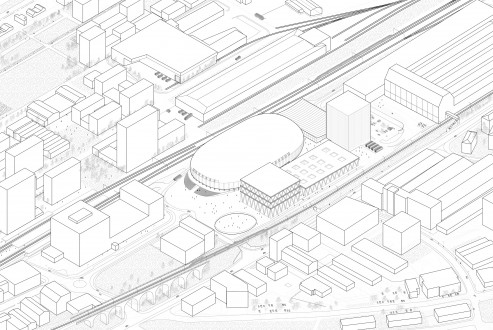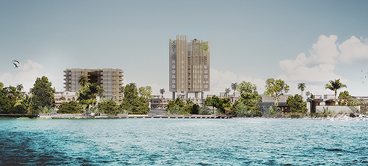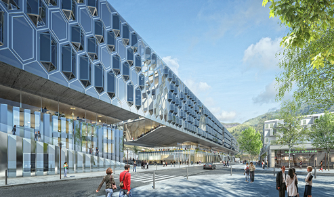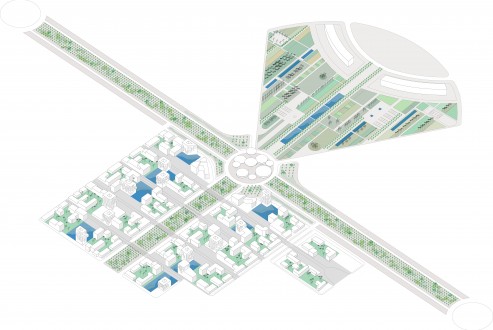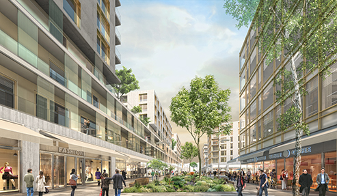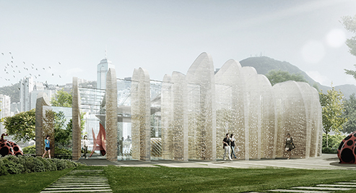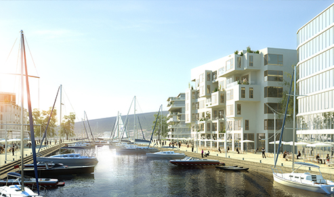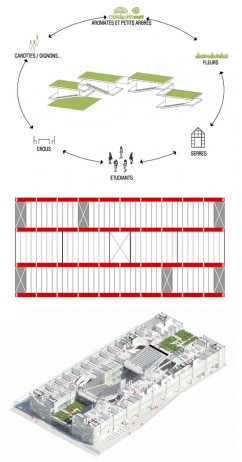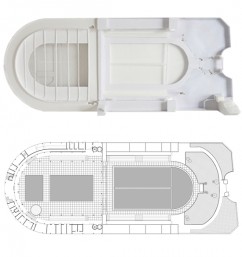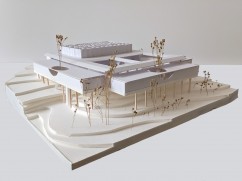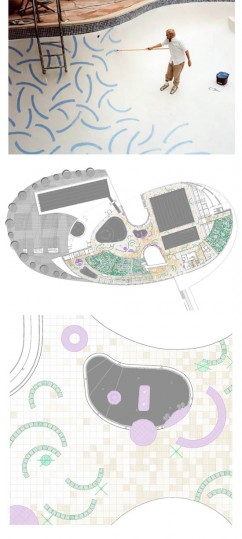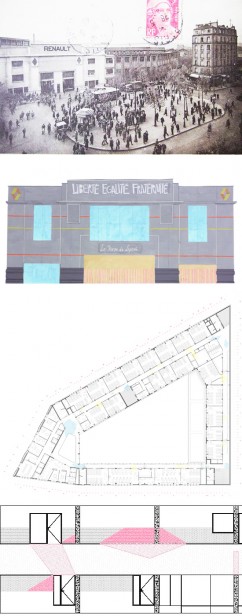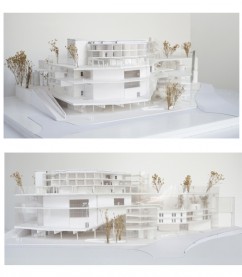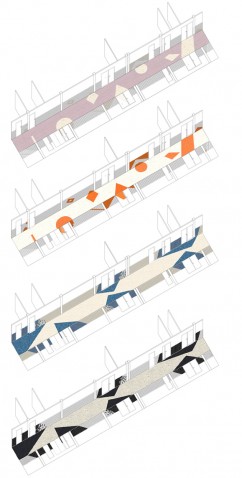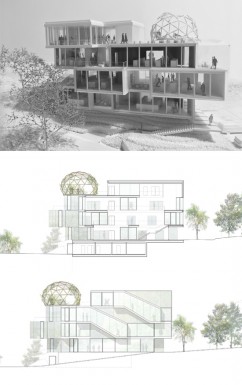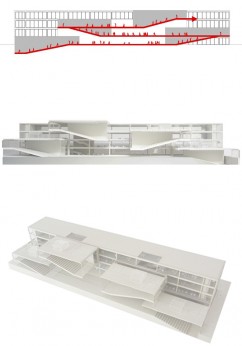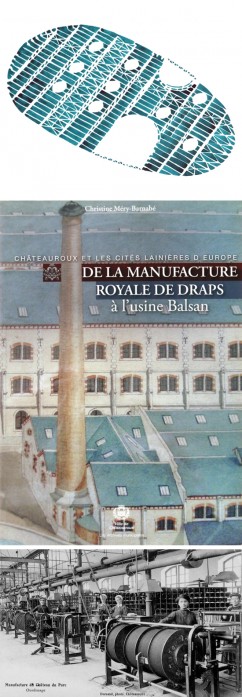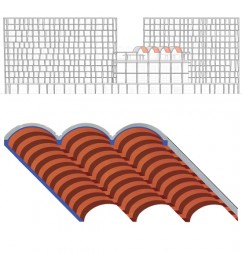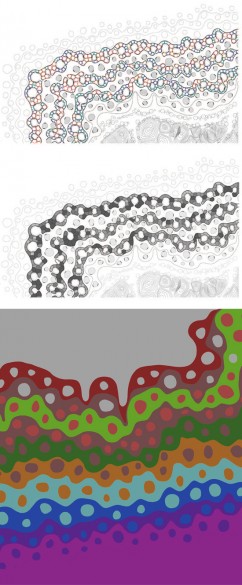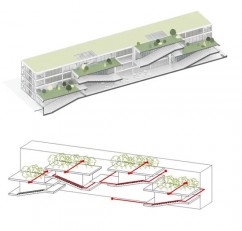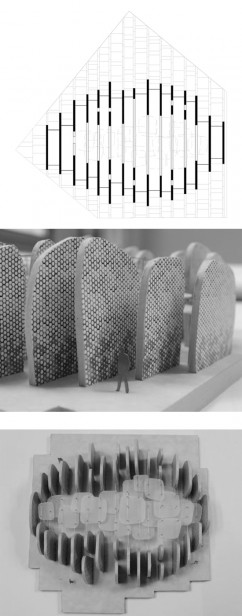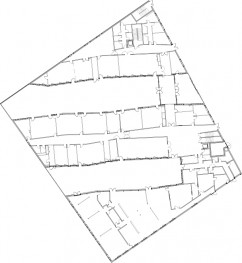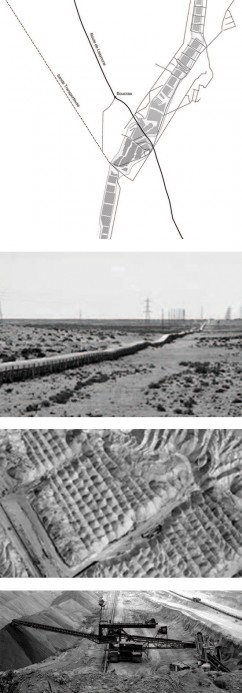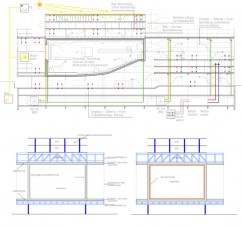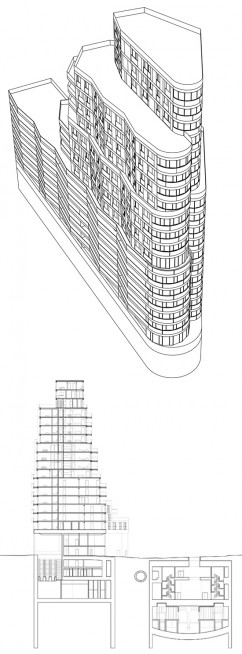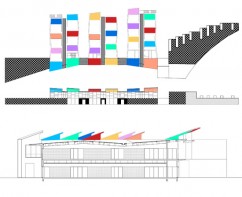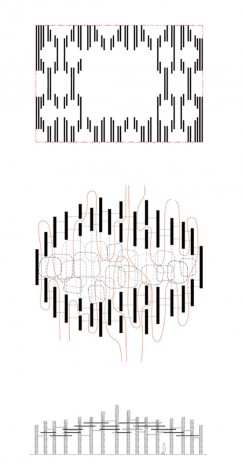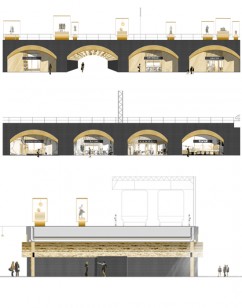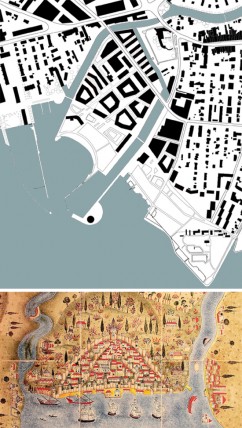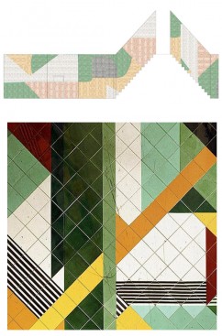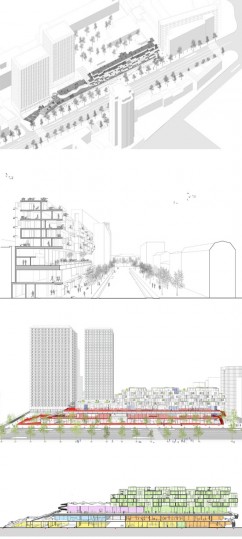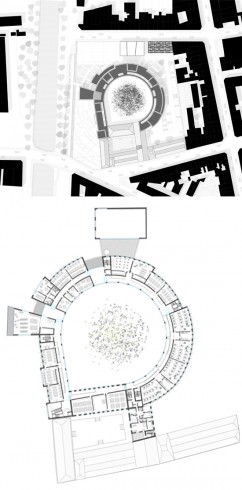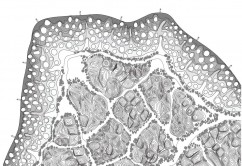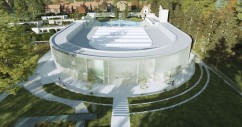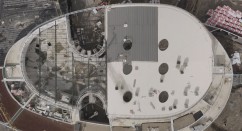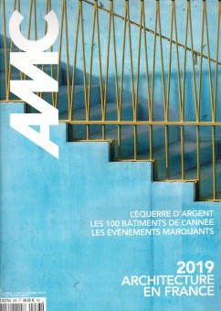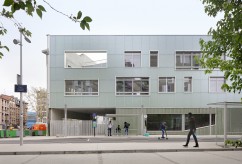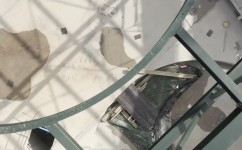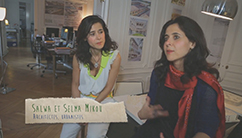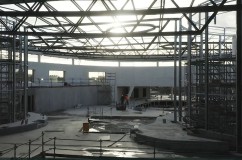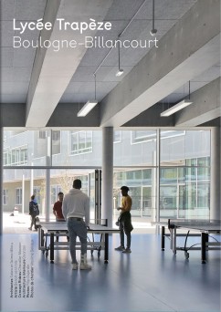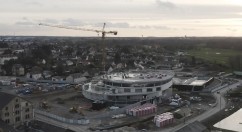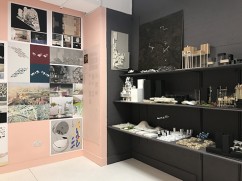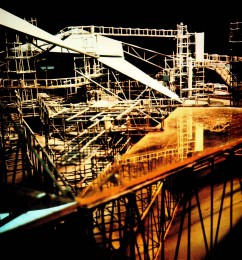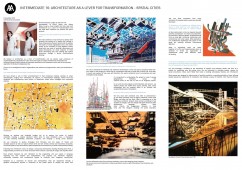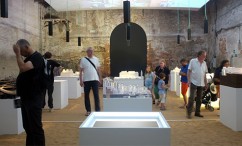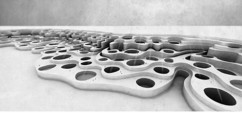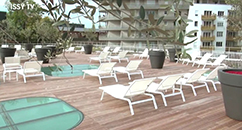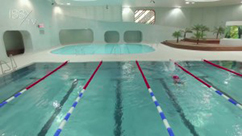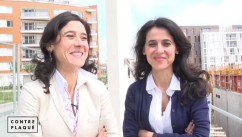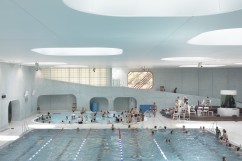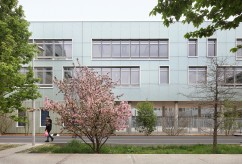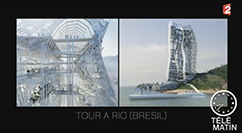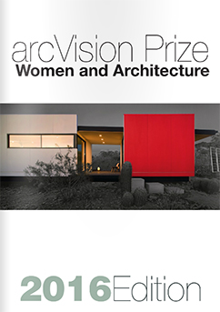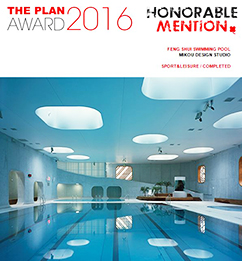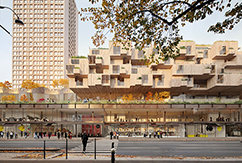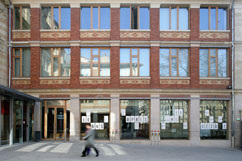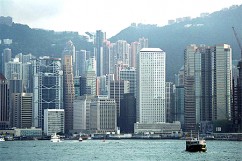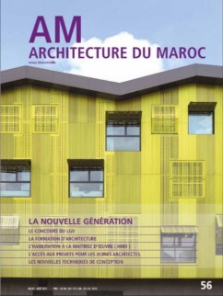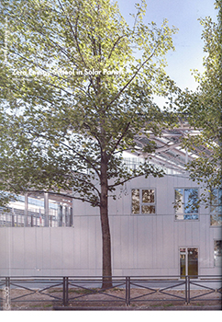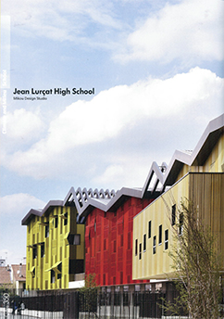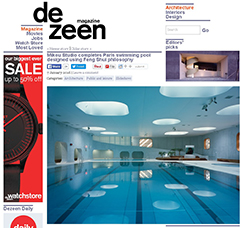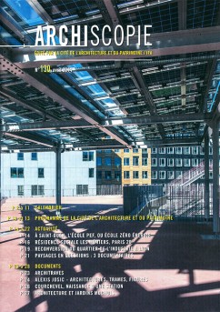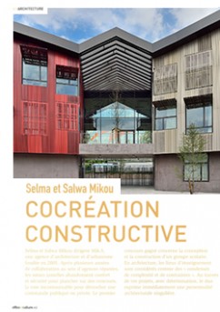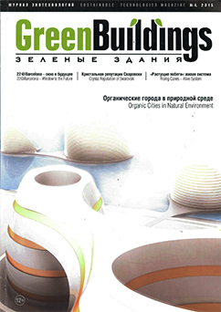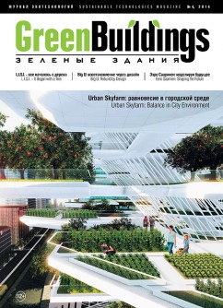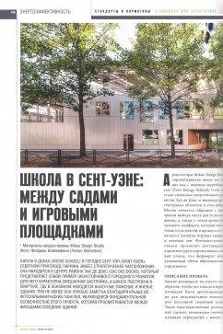Mikou Studio completed the Balsanéo Aquatics Center in Châteauroux, France.
Welcome
to our
website.
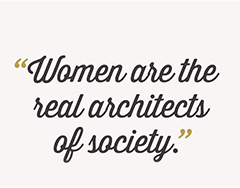
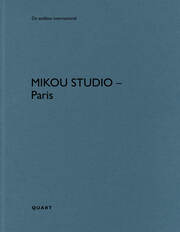
Mikou Studio Recent Works with Quart Verlag Editions to be published in October 2022
Video
Rehabilitation and extension of the Art Déco Roger Salengro Swimming Pool
BRUAY-LA-BUISSIÈRE, FRANCE
MoreVideo
"The Sustainable City made in France"
Produced by Home & Images production with Olivier Le Bras, Sylvie Adigard et Nathalie Faure. Salwa and Selma present their projects in the movie "The Sustainable City made in France"
MoreTeaching
AA School 2016-2017 "Architecture as a Lever of Transformation"
![]() Salwa and Selma have been appointed Unit Masters at the AA School. They work on Architecture as a lever of Transformation and will explore this year a sort of "Archeology of the Future" through the mytical city of Tangiers.
Salwa and Selma have been appointed Unit Masters at the AA School. They work on Architecture as a lever of Transformation and will explore this year a sort of "Archeology of the Future" through the mytical city of Tangiers.
Video
Mikou Studio on France 2 for Sustainable Issues and Durability
Télématin Interview 9/11/2015
MoreA to Z
- FR - AA School 2016-2017 "Architecture as a Lever of Transformation",
- EE - Academy of Arts , Tallinn
- RDC - Africanews headquarters, Brazzaville
- CH - Agglolac: On the waterside, Bienne / Nidau
- FR - Aimé Césaire School Complex , Saint-Denis
- FR - Albert Samain High school, Roubaix
- FR - Apartments, offices, retails, Paris
- HK - Arts Pavillion, Hong Kong
- FR - Atelier Campagne Première, Paris
- FR - Balsanéo Aquatics Center , Châteauroux
- FR - Belliard Swimming Pool, Paris
- CH - Campus EPFL, Sion
- FR - Condorcet Campus, Paris
- FR - Feng Shui Swimming Pool Silver - Trophy Cadre de Vie, Issy-les-Moulineaux
- CH - Food Palace, Bouveret
- GB - Hackney Arches of Gold, London, Hackney
- FR - Highschool in Boulogne Billancourt, Boulogne Billancourt
- LB - House of Arts and Culture , Beirut
- FR - Housing Tower, Issy les Moulineaux
- FR - Institute for islamic culture , Paris
- DE - International Centre for Sciences, Passau
- France - Jean Lurçat Gymnasium, Saint-Denis
- FR - Jean Lurçat High School , Saint-Denis
- BR - Lighthouse Tower , Rio de Janeiro
- FR - Metropolitain Building Paris 13, PARIS
- FR - Metropolitain Building in front of the river Garonne, Bordeaux
- CH - Morges Gare Sud, Morges
- FR - New photos of Aquazéna Swimming Pool from Maxime Delvaux, Issy-les-Moulineaux
- FR - Office building , Boulogne-Billancourt
- FR - Olympic swimming pool , Tourcoing
- UK - Preston Mosque, Preston
- MA - Public square « Place Florence », Fez
- MA - Racecourse and urban park, Rabat
- FR - Rehabilitation and extension of the Art Déco Roger Salengro Swimming Pool, Bruay-la-Buissiere
- FR - Russian orthodox Church , Paris
- FR - School Complex Louis Massignon, Abou Dhabi
- FR - School complex and leisure center G.Valbon , Bobigny
- CH - Sports and Cultural complex in Malley, Malley
- FR - Theater Bateau feu, Dunkerque
- MA - Training center for Sustainable Development , Marrakech
- DE - University complex , Ratzeburg
- FR - Urban development Cœur Franciades, Massy
- MA - Urban development Tamansourt city centre, Tamansourt
- MA - Venice Biennale 2014, Moroccan Pavilion
- CH - Water sports and leisure complex , Moubra
- FR - Zero Energy school , Saint-Ouen
