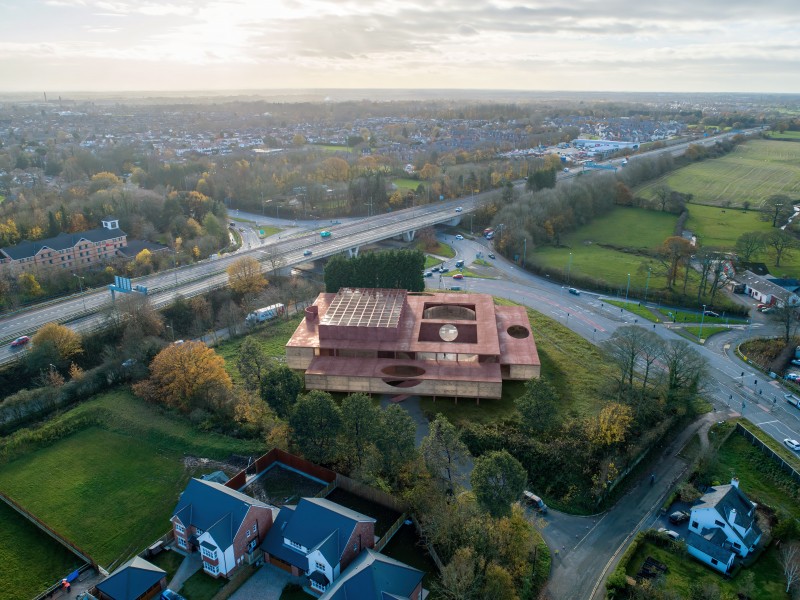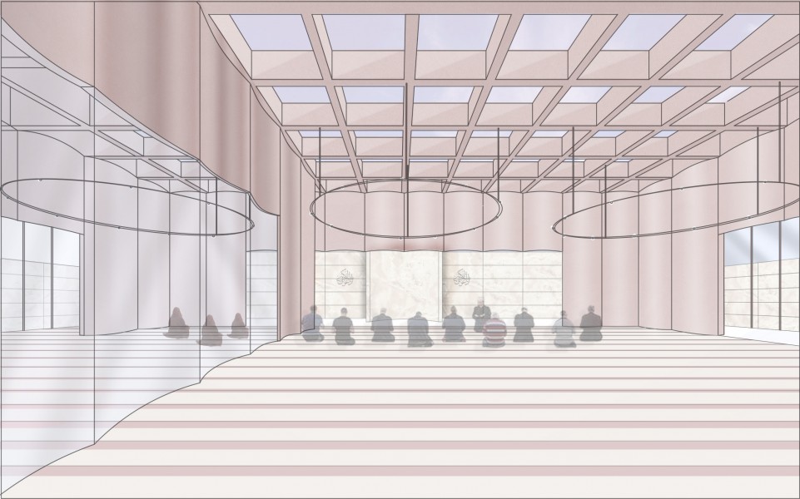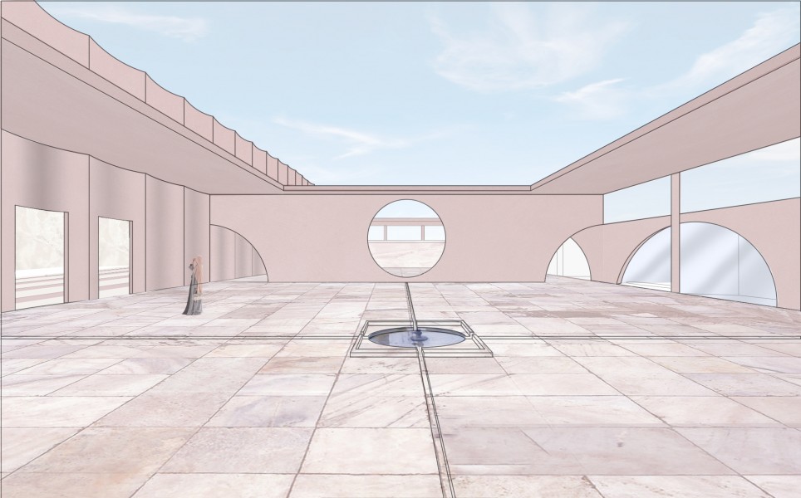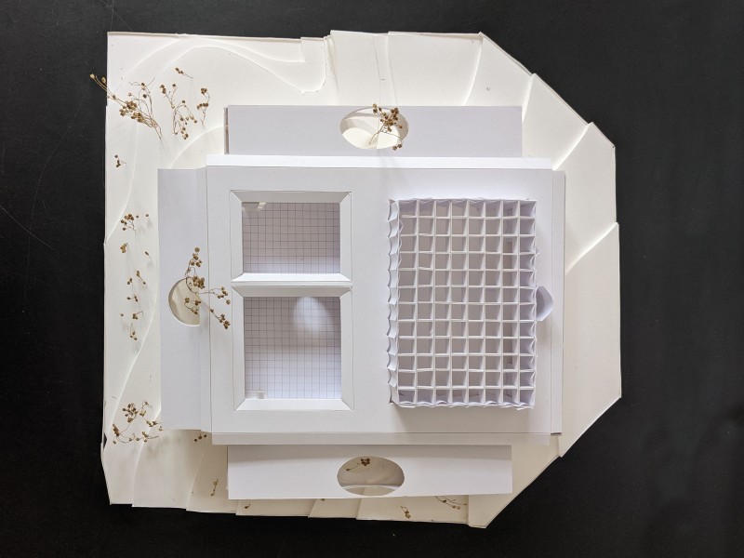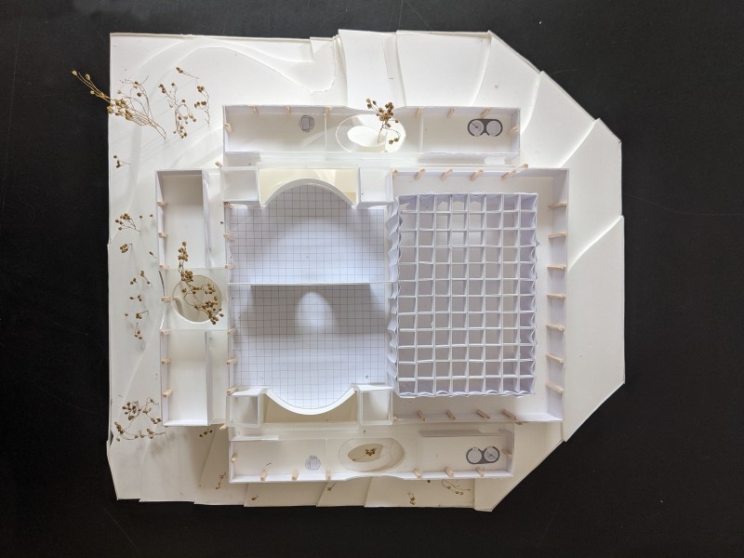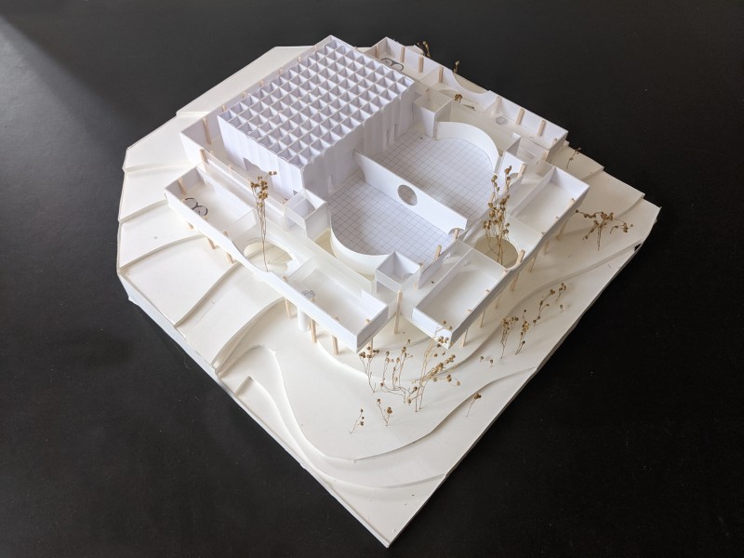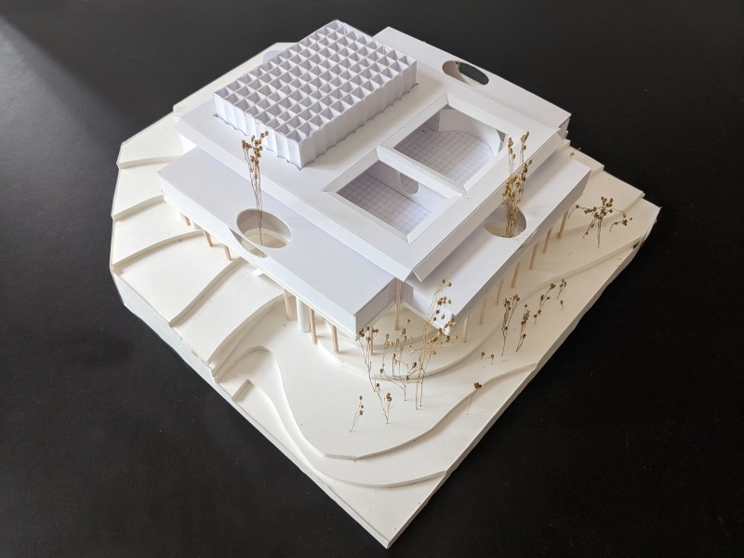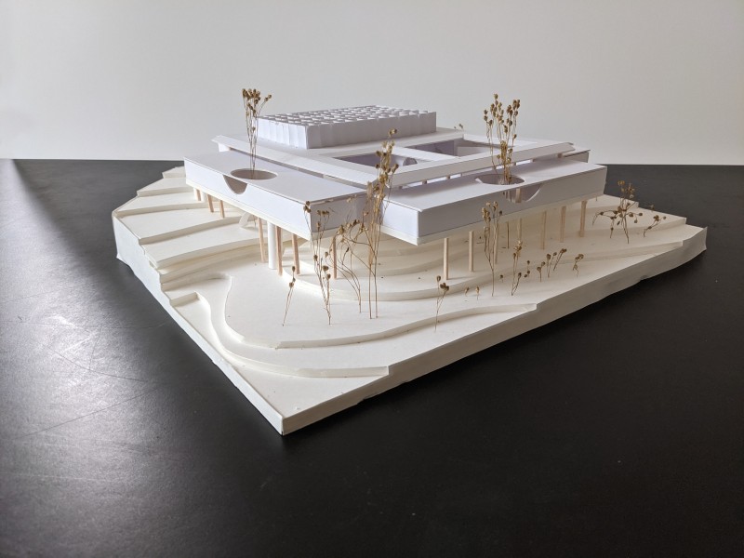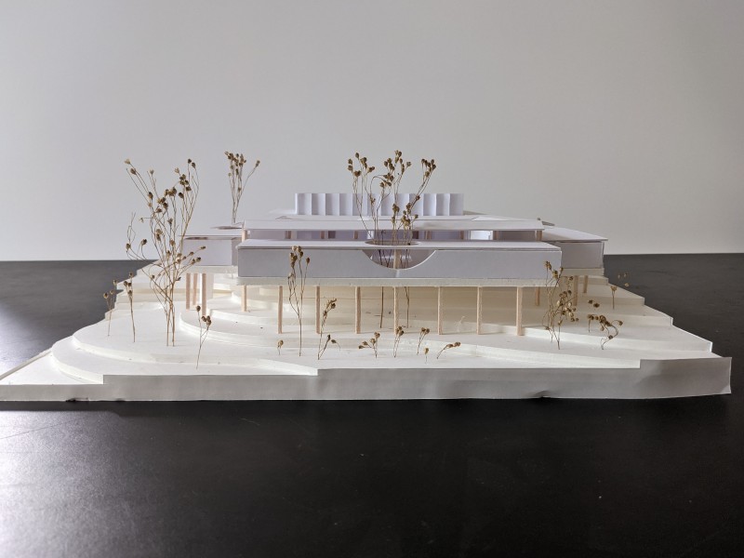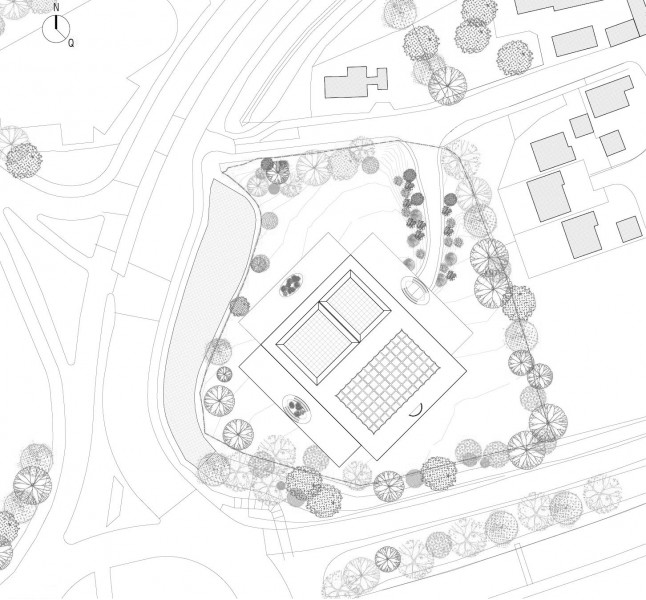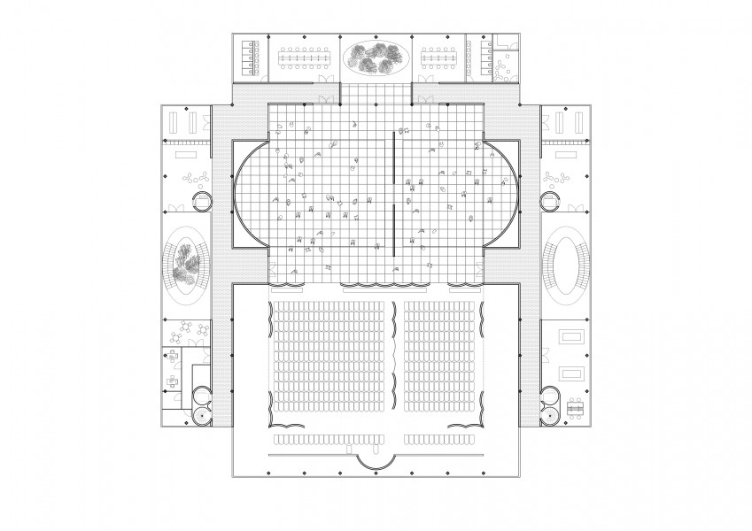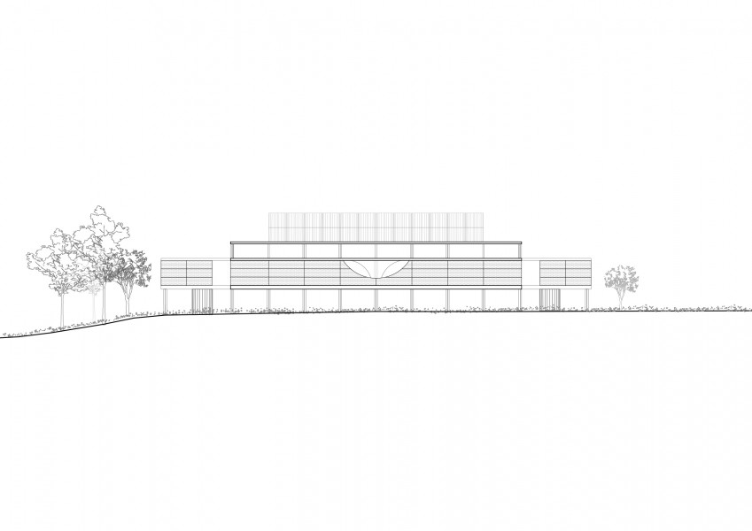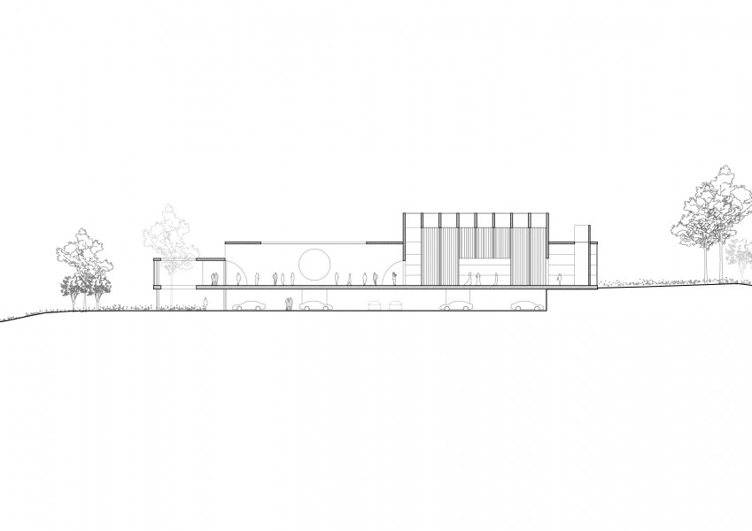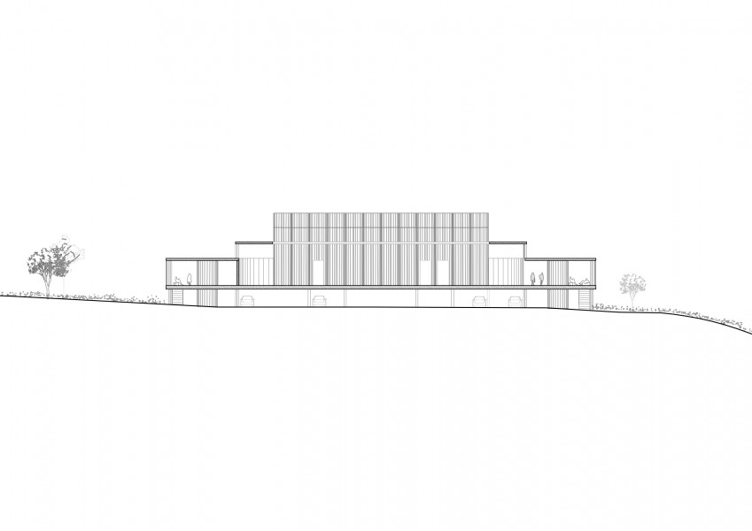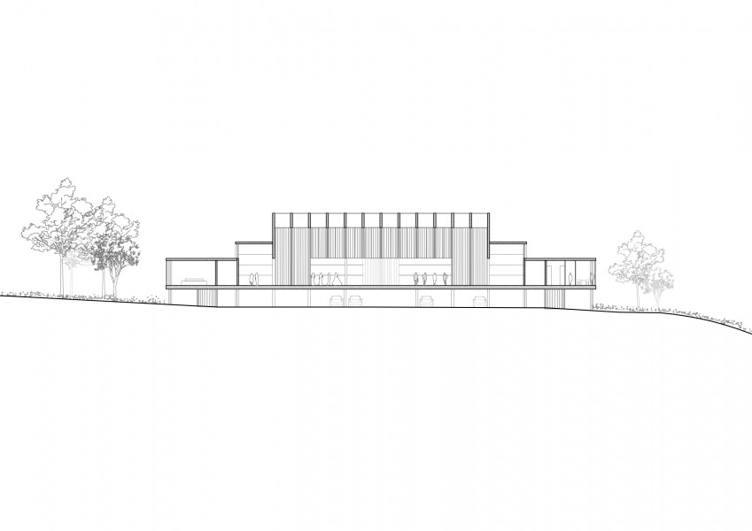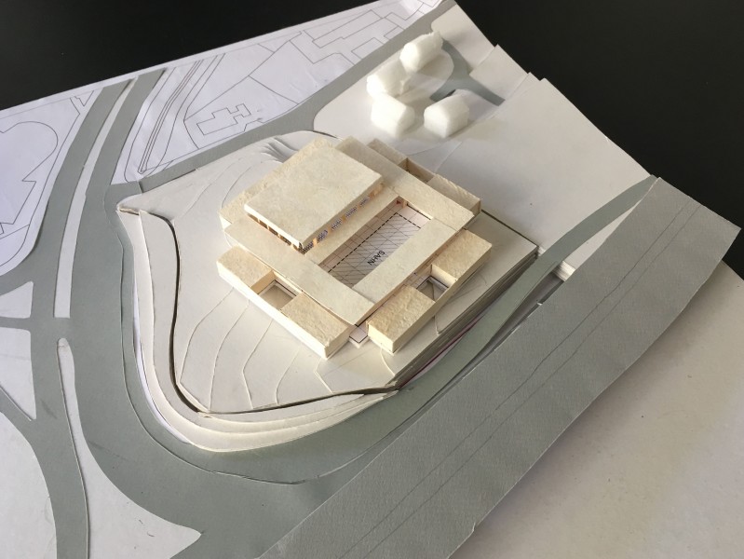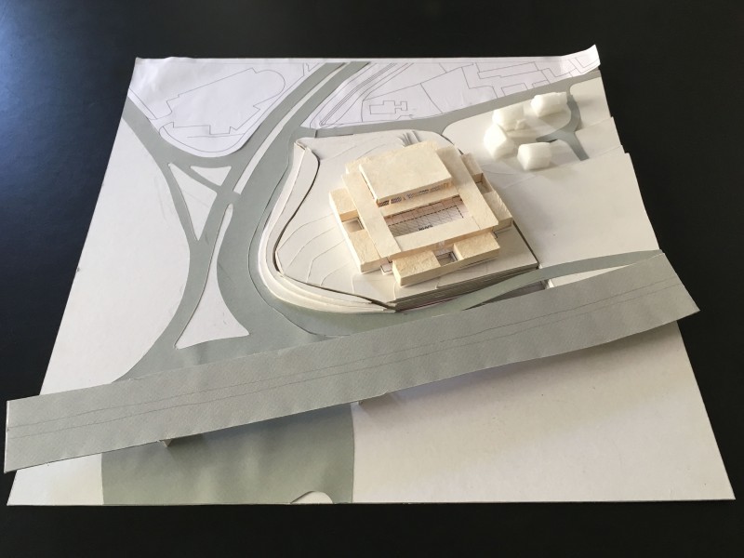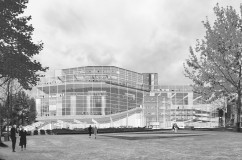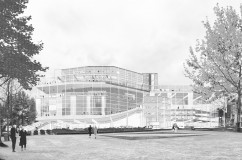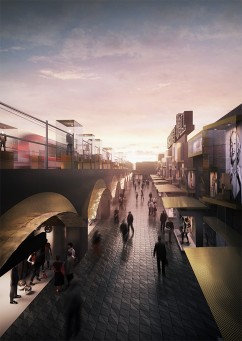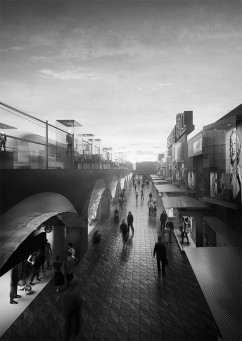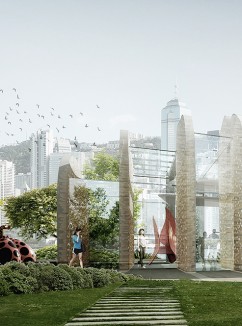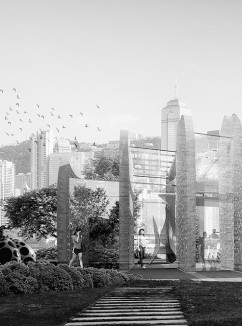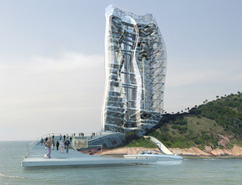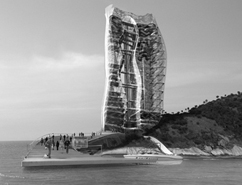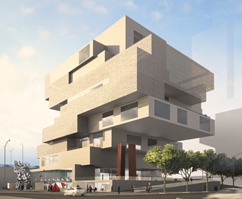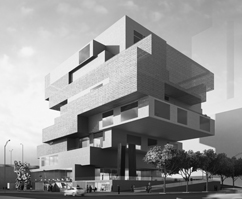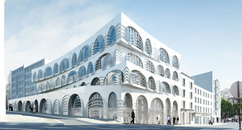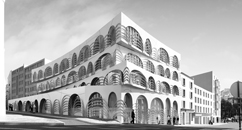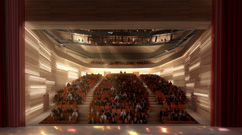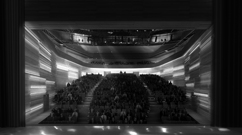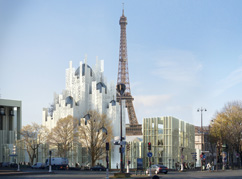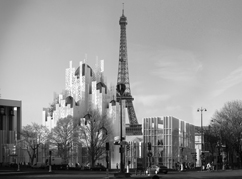Preston is a borough of 124,000 people located in Lancashire, in the north-west of the UK.
The mosque site is at the western end of D’Urton Lane, on the northern edge of the city of Preston in a high quality, sparsely wooded setting on the route of the Guild Wheel, a 21 mile walking and cycling route around Preston which passes through D’Urton Lane and links the major sporting and historic landscape sites around the city.
The site has a steep gradient with much of the land elevated on a high plateau overlooking the major arterial roads that run alongside the site.
This strategic position gives the mosque high visibility.
The typologies of traditional mosques vary considerably according to the cultural, historical and social influences of the geographies in which they are located. However, they all demonstrate a structural and geometric clarity, an orderliness in the plan, a balance in the symmetry and proportions between the prayer hall and the external courtyard which precedes the masjid.
The courtyard has a very strong symbolic function, it is the void open to the sky which welcomes the mass of the mosque; it is a space of silence and contemplation, a space of light and meditation.
Our approach consists of elevating the prayer room and its courtyard and positioning them on level 1 in the heart of the building as a sacred geometric space, around which the different functions of the programme are articulated.
Our project takes advantage of the natural slope of the site and positions the building on the highest part of the site (at level +43.50), which allows us to use the space under the building -at the same level as the access road to the site- for car and bicycle parking as well as for access to the mosque.
The car park is therefore integrated into the building, covered by the mosque, while being on the ground floor and directly accessible from the access road to the site.
The mosque is both on the highest part of the ground and on columns when the ground slopes down. The structural columns are integrated into the car park grid.
Access is from the ground floor, through specific cores positioned under the mosque and allowing access to level 1.
