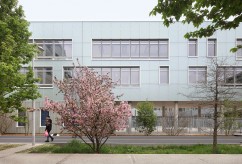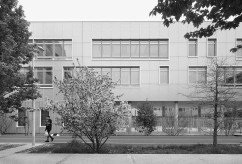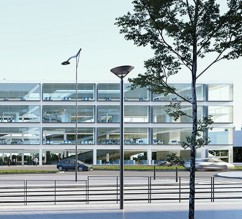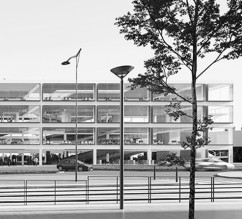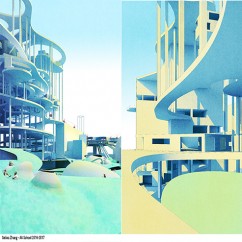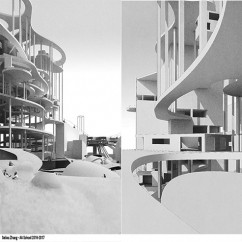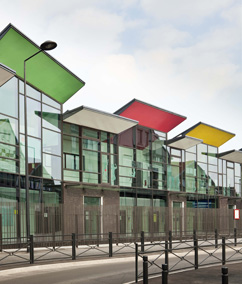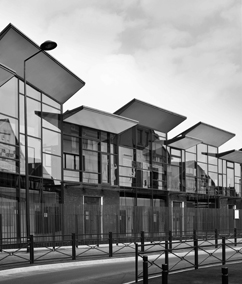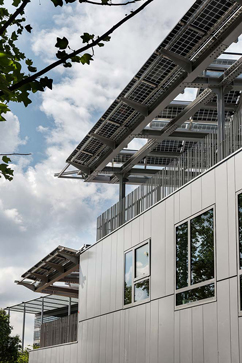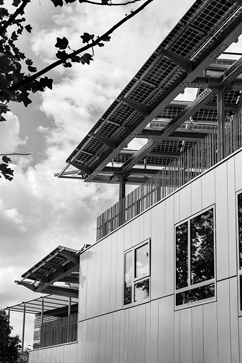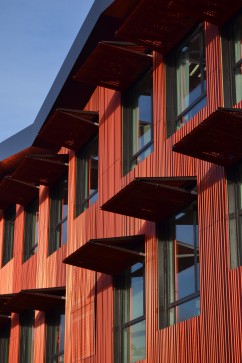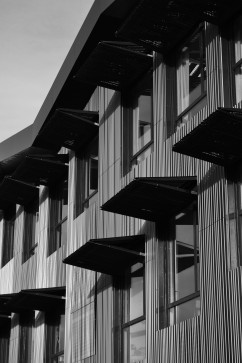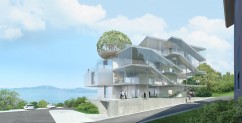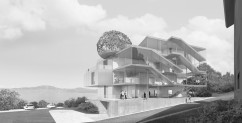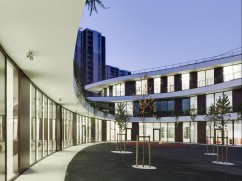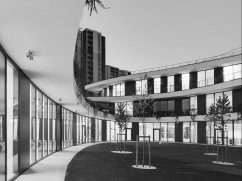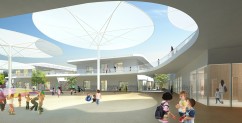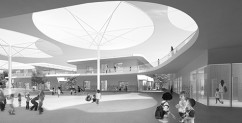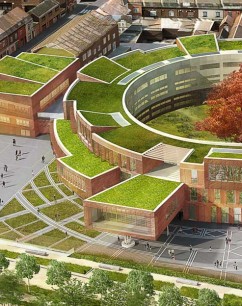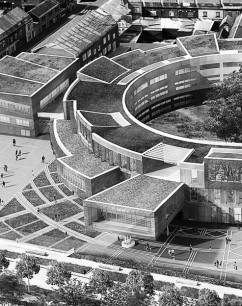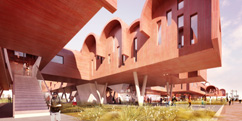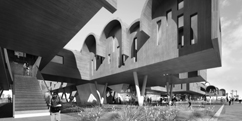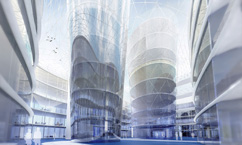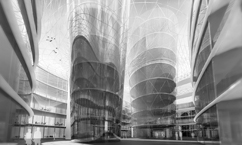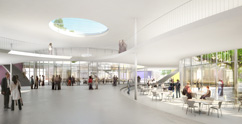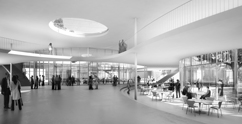The project is set in a panoramic landscape of lush, soft, rolling mountains that surround the campus, providing a natural scenic setting of very high quality. The scheme for this site is a mise en abymethat mirrors the mountain scenery, reflecting its natural topography, acting by contrast and promoting the simplicity of the figure together with an abstract geometry of volumes: the line as a fundamental element. On the scale of the great wide landscape, the campus figure asserts itself as a pure horizontal forme. The scheme enhances the site’s linearity and geography. Like an inhabited bridge running from west to east, it links together the northern and southern sides of Rue de l’Industrie and Rue des Entrepôts, creating connections at all levels. Like a line in the landscape, the “inhabited bridge” is carefully placed by columns on the forum/meeting area that is positioned above the base and designed as a central atrium in the middle of the campus.
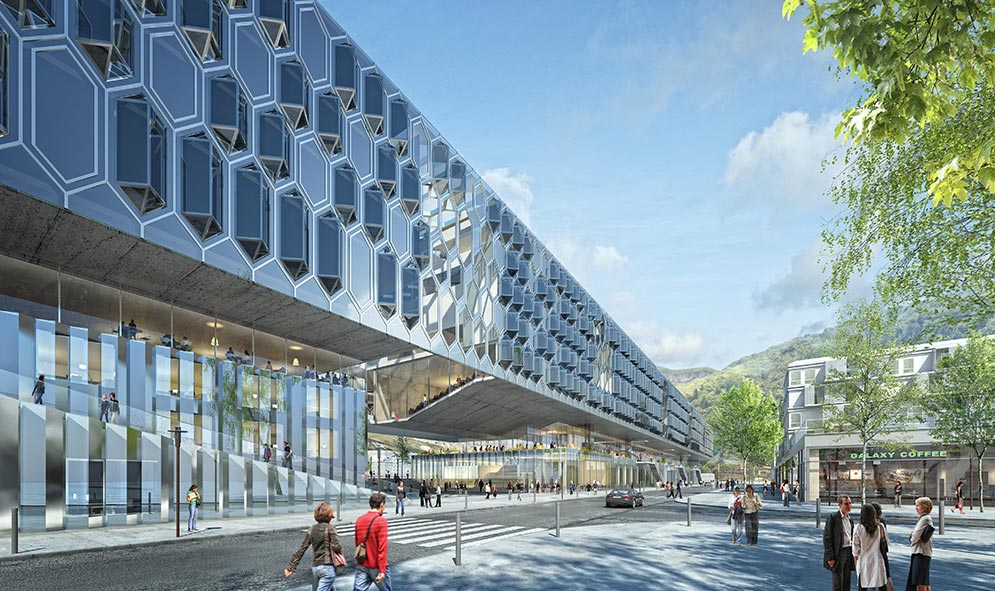
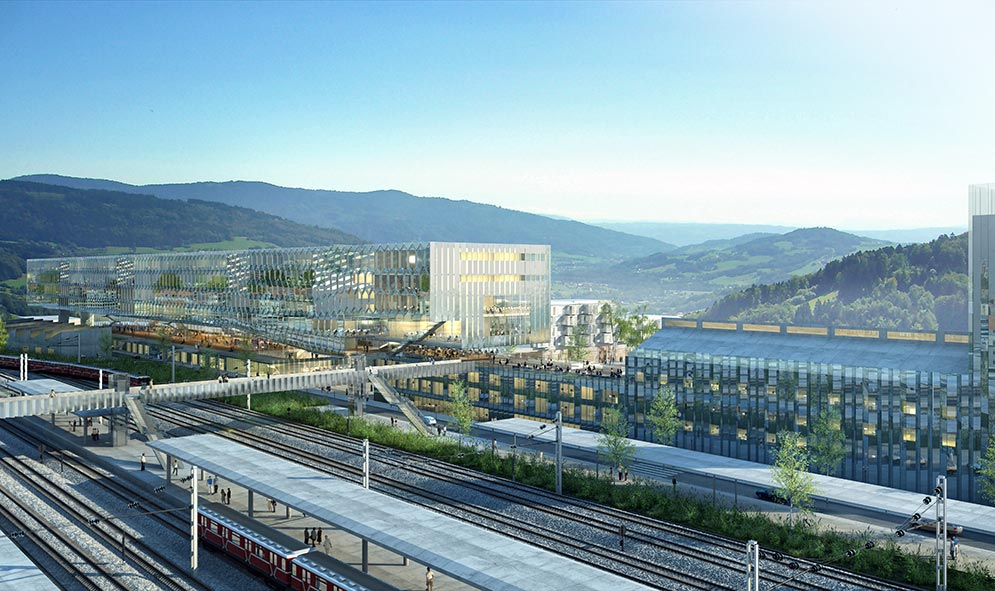
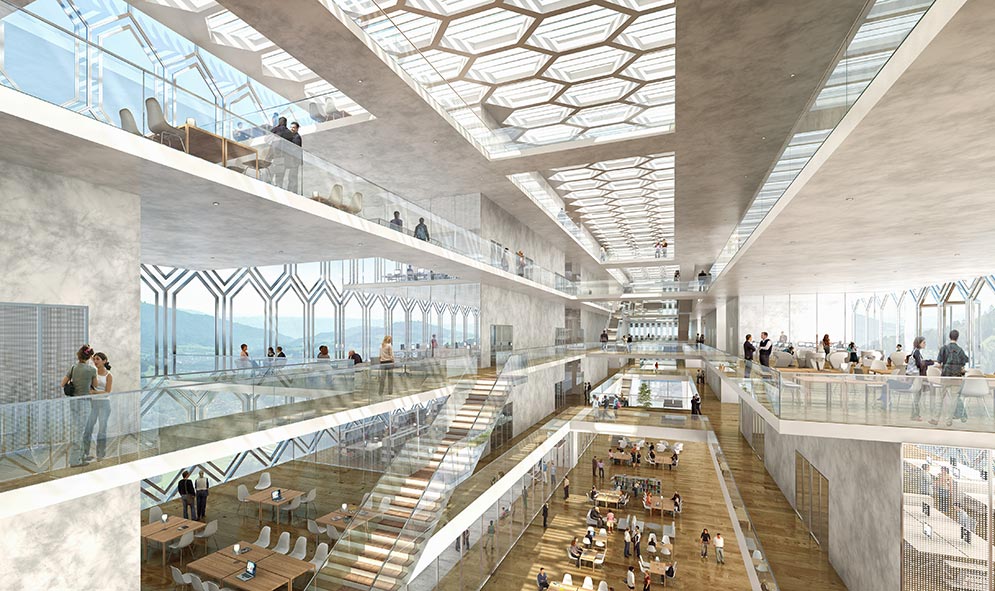
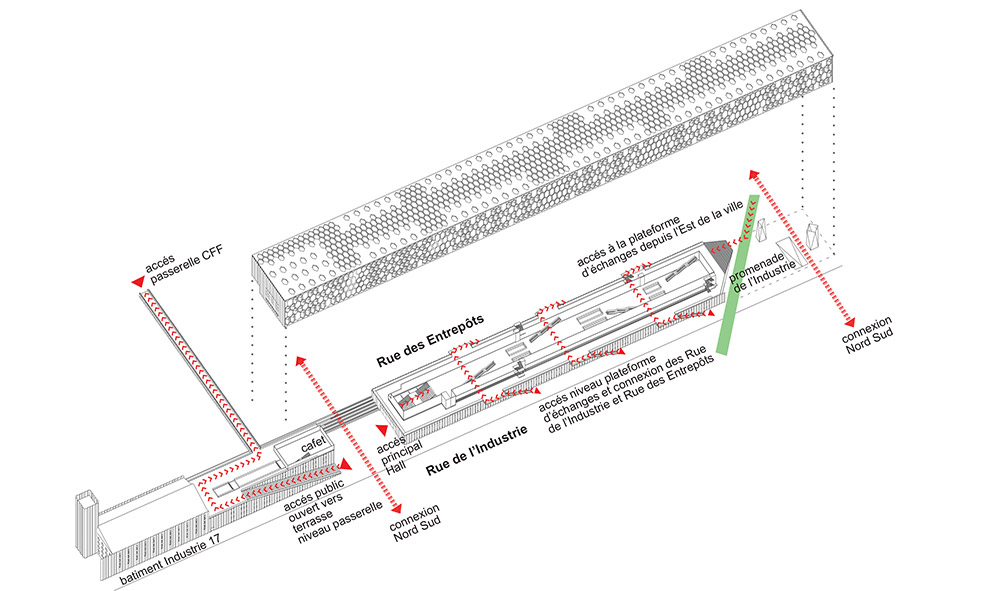
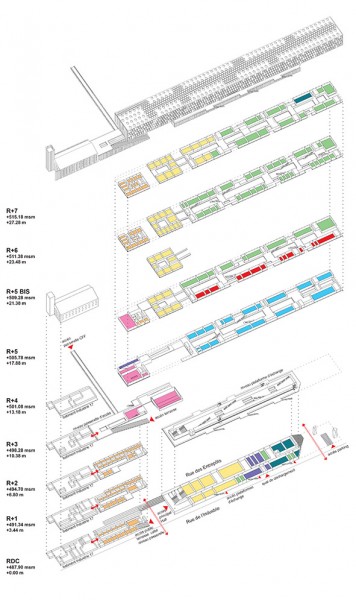
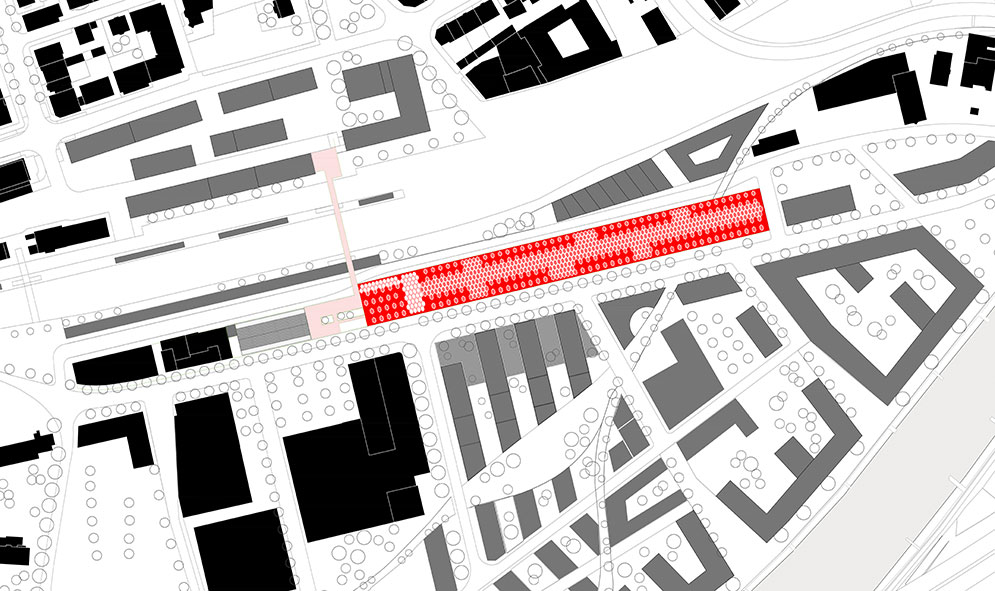

Information
Credits
Mikou Studio, Johan Hugele
Related Projects
AA School 2016-2017 "Architecture as a Lever of Transformation"
Salwa Mikou & Selma Mikou - Unit Master inter 16
Aimé Césaire School Complex
Saint-Denis, France 2009
A coloured roof which gives reference to the lanterns of the cathedrals next to the building.
The body of the building seen from the main street shows a glazed screen façade giving the possibility for transparency in the interior gardens and under the coloured ceiling.
Zero Energy school
Saint-Ouen, France 2013
A school between playgrounds and gardens, designed with photovoltaic panels, which are integrated into the architecture, giving the school a strong educational identity
Jean Lurçat High School
Saint-Denis, France 2014
Architecture in Nature: a series of separate but linked blocks in a park which are unified by buffer areas open onto planted patios and by an undulating folded metal roof
School complex and leisure center G.Valbon
Bobigny, France 2012
A visually remarkable amenity in the city centre , visible by its façades and its roof, a founding element of the project. We designed it to be both welcoming and protective, turned inwards towards inner courtyards to ensure privacy.
Albert Samain High school
Roubaix, France
A school merged with the landscape, looking onto a red beech tree and a canal
Training center for Sustainable Development
Marrakech, Morocco
A raised building, composed of crosswise bands, suspended in mid-air between courtyards and gardens to free the space on the ground and create transparency and depths of field on the site
Academy of Arts
Tallinn, Estonia
The project is designed as connected fragments: blue islands that are both isolated from the façade by circulation areas and open to an inner sea. The inner void of the courtyard evokes the outline of the Tallinn shoreline and contrasts with the regular oblong form of the external volume
University complex
Ratzeburg, Germany
We designed the building with free, flowing forms that sensitively link together the project’s internal and external spaces and which describe a sensual, organic figure on the site
